Rebuilding The Mudroom
Today’s work focused on begining the repair/rebuld of the mudroom. As you may recall, this started with trying to figure out why the roof line in that area had a sag in it.
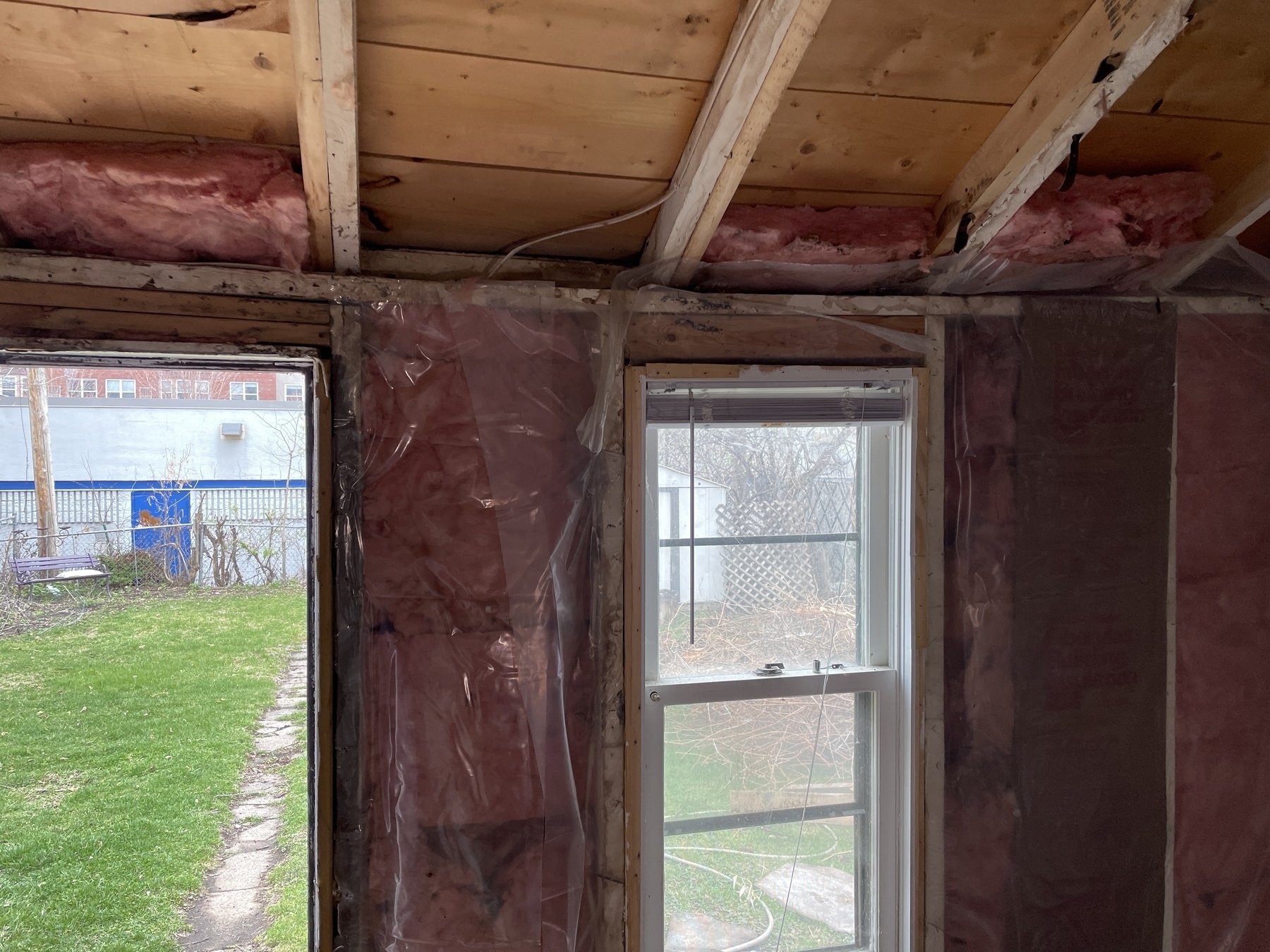
Well, it turns out it was because that room, having at first been a porch in an earlier life, has no proper foundation so water and moisture was able to get in under the floor and rot out many of the supporting beams — most importantly the main beam at the base of that wall. Thus, there was litterally nothing supporting the main walls where the rot was — especially around the door frame. Hence, the roof sag. So, today was about solving that.
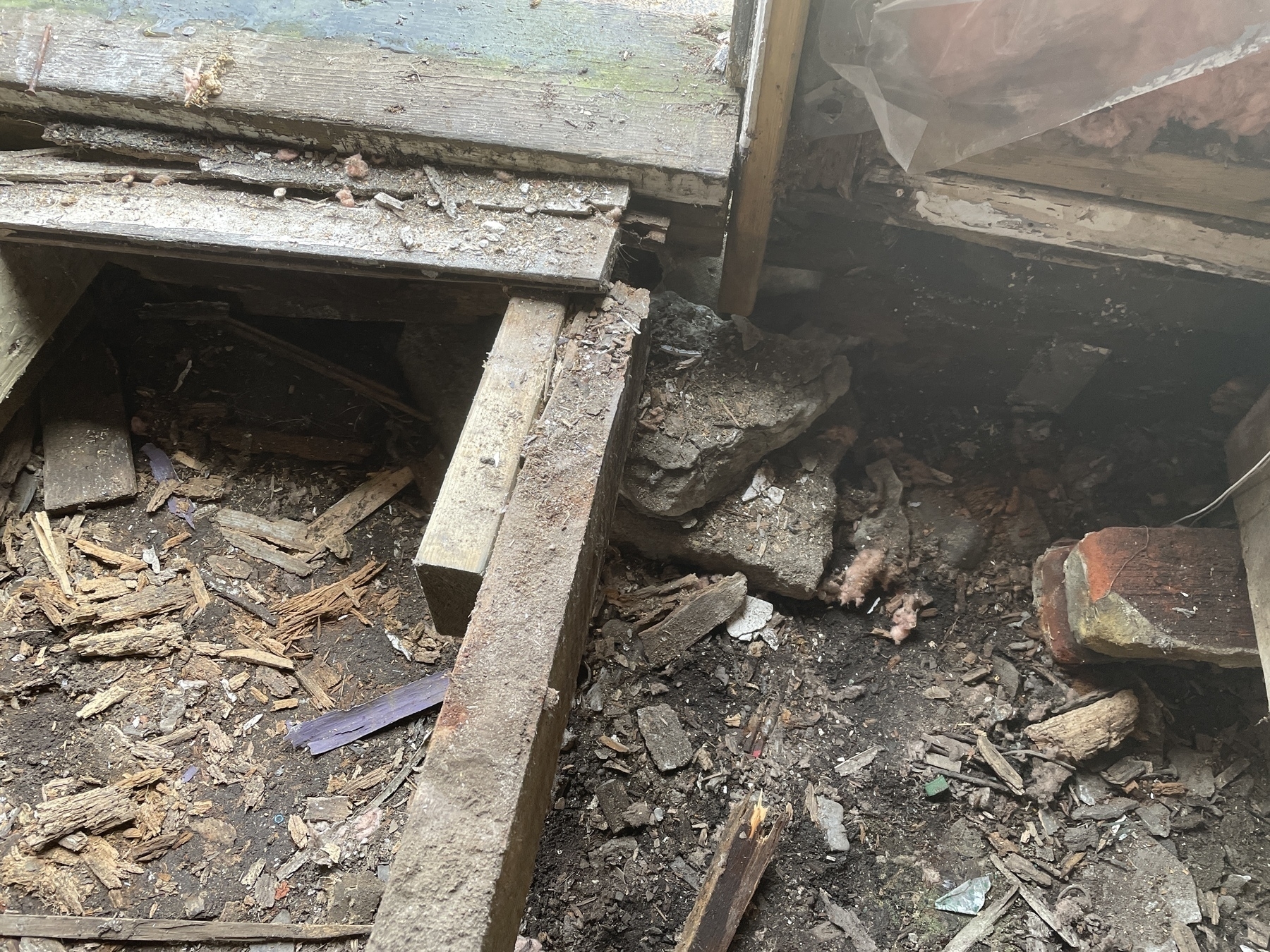
We cut away the problem beams and elminated rotted portions on the existing beams.
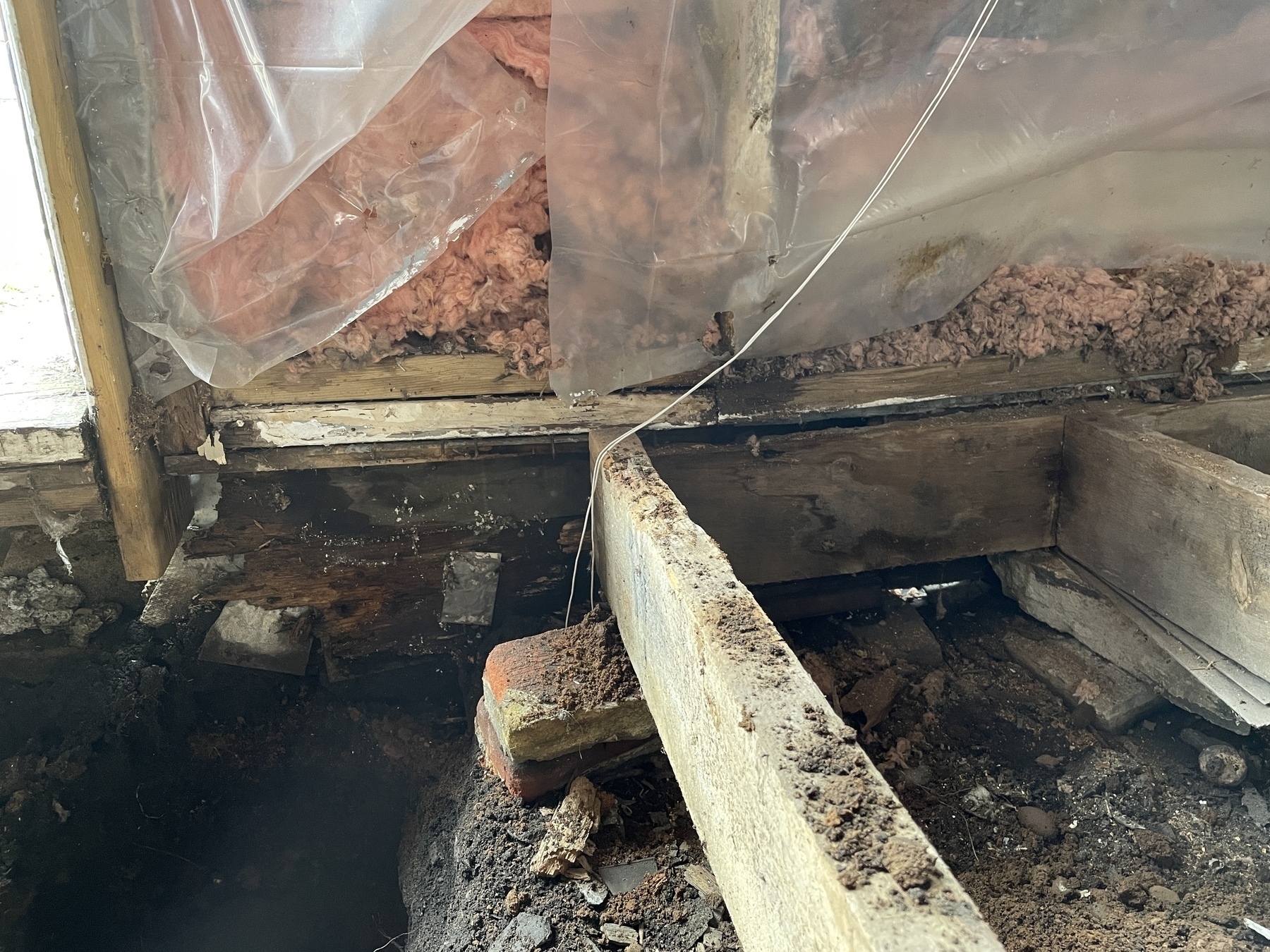
Then we dug a deep hole to accomidate a 12 inch concrete form. Mixed and filled that with concrete. That will provide a strong footing on one side of the door.
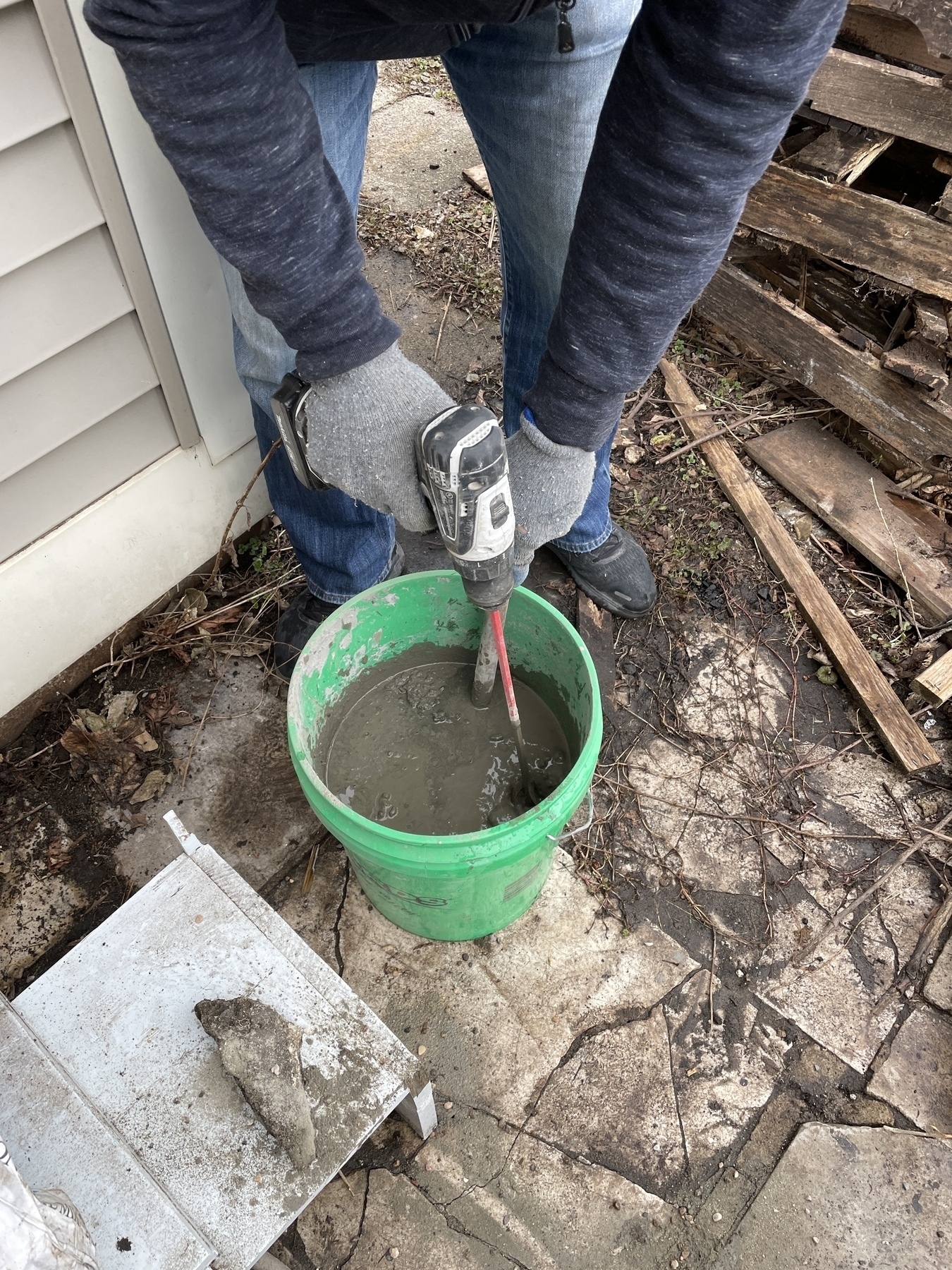
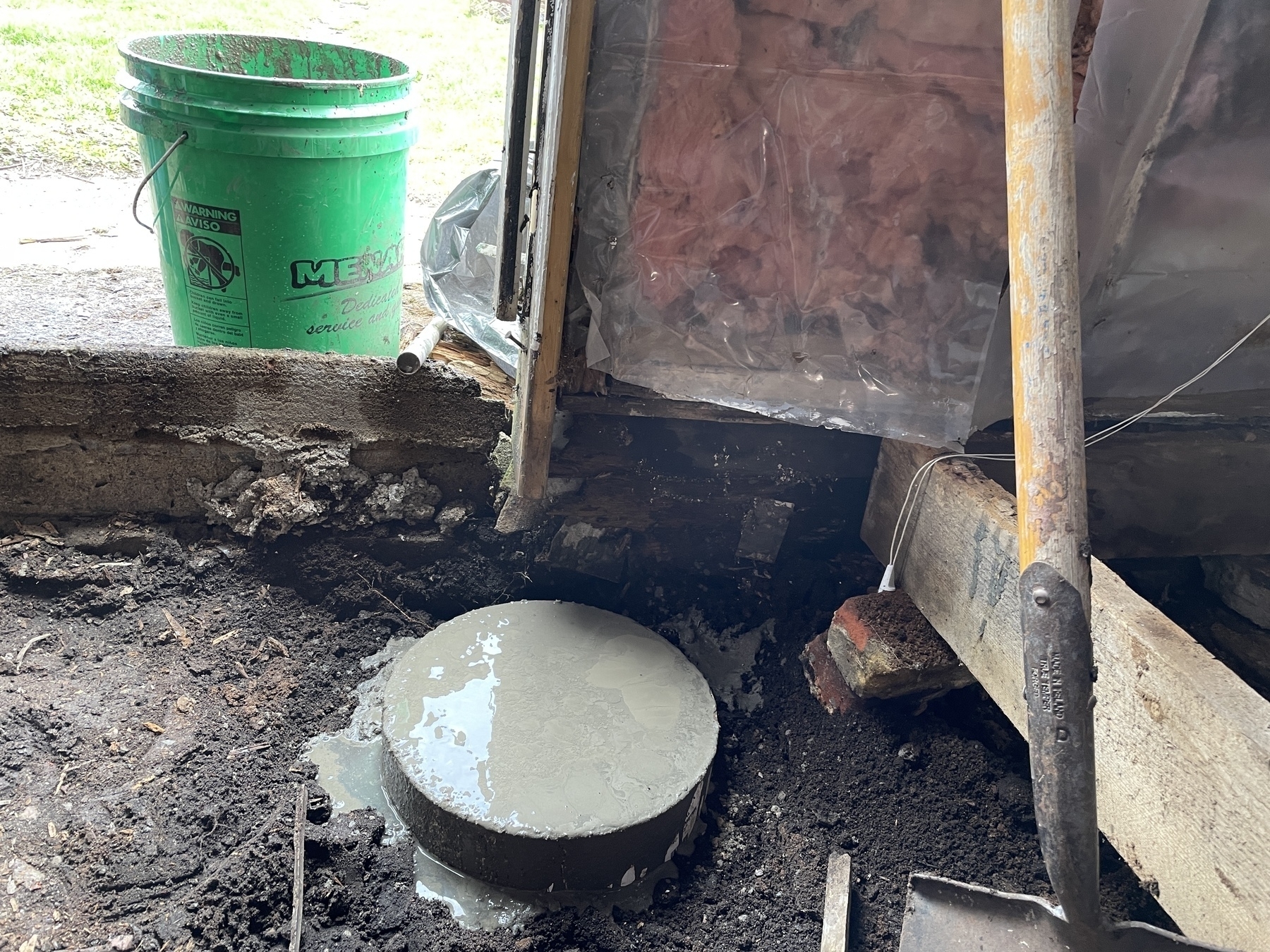
This will not only provide strength for the new beam going in. It will first provide a strong base for a jack — because we are going to jack up the roof in the hopes of taking presure off the wall to repair the primary beam underneath that wall that was (very) poorly and haphazardly supported in the first place. As it stands, it’s pretty much just a couple of rocks on either end that are suporting that entire room.
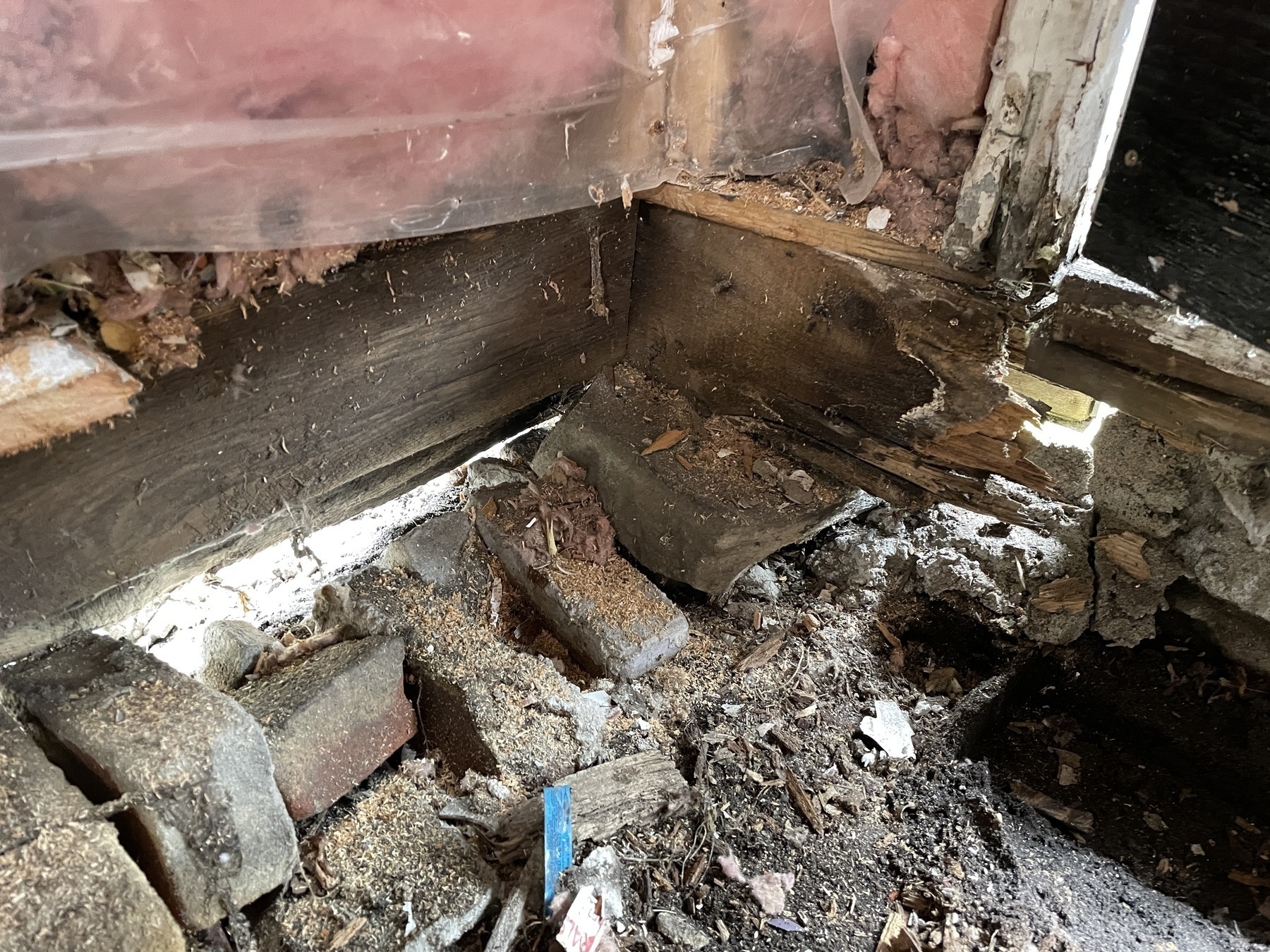
So, the plan is, after we jack the roof, to pour another footing in the corner on the other side of the door (where that rock now is) to get a proper base there. Then, we can proceed with repair and rebuild — starting with some new beams to support that wall.