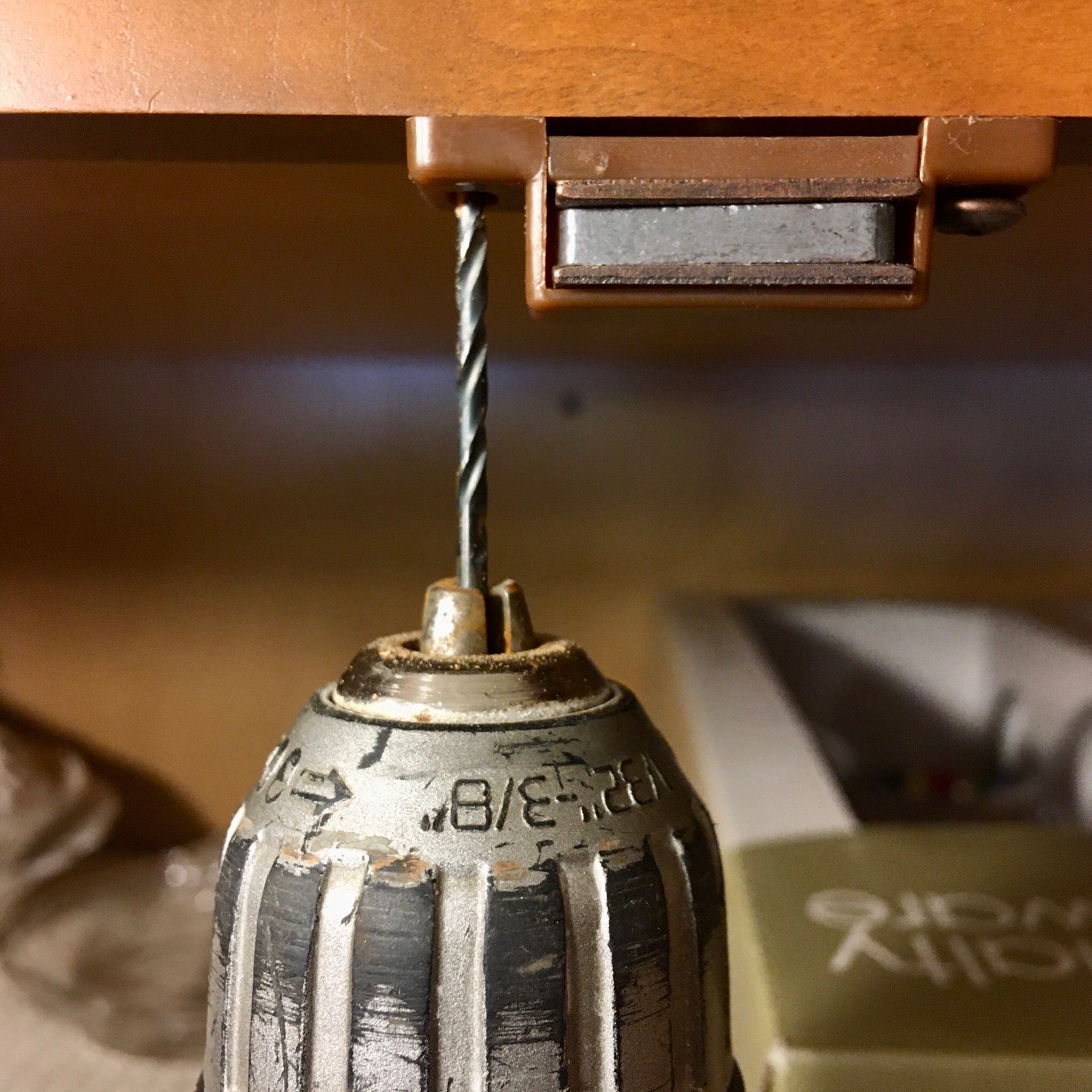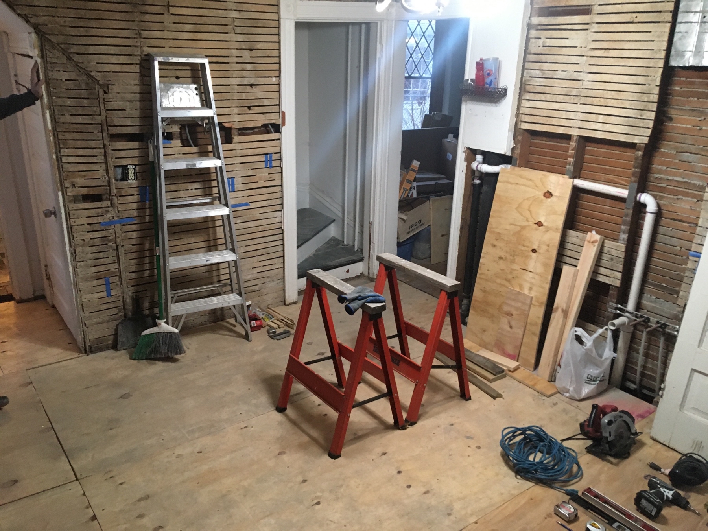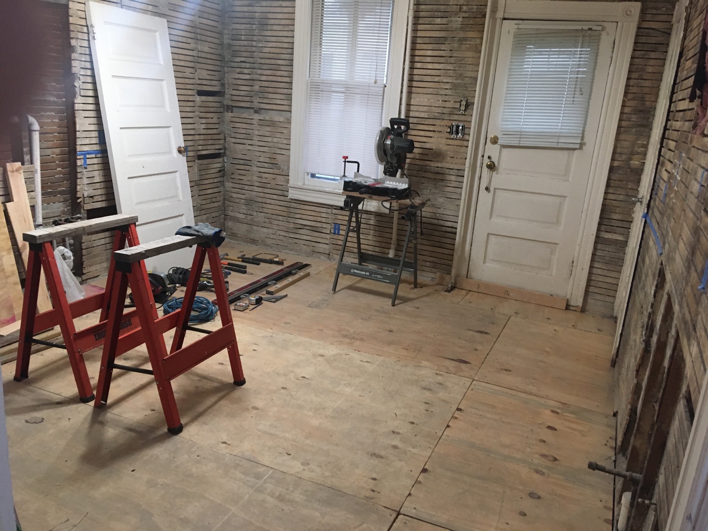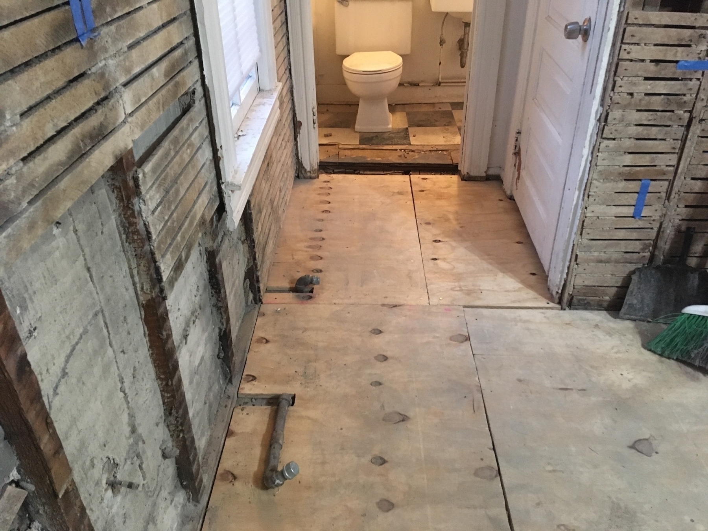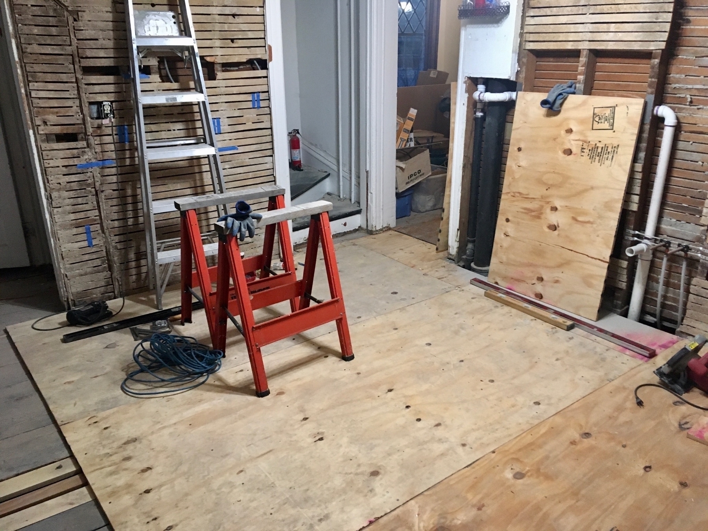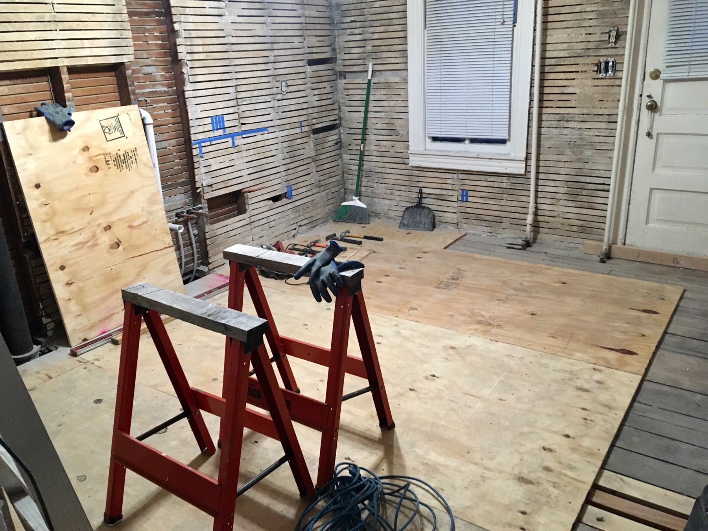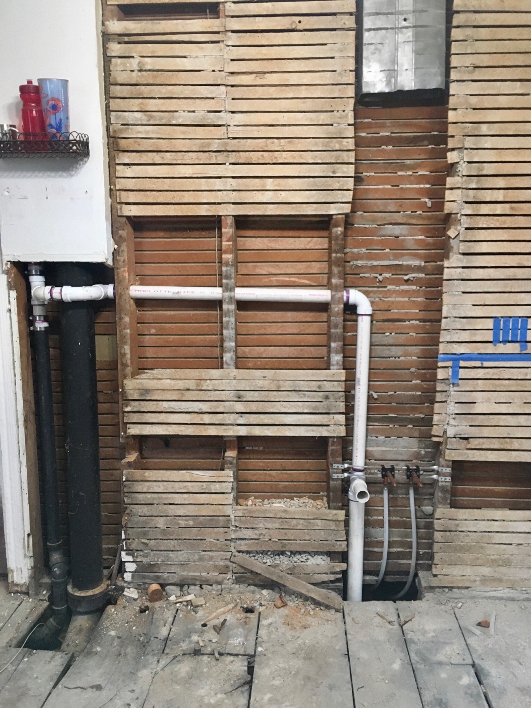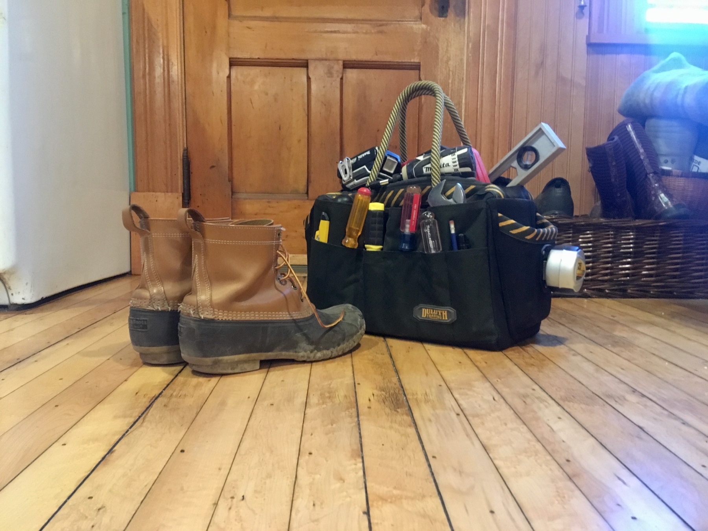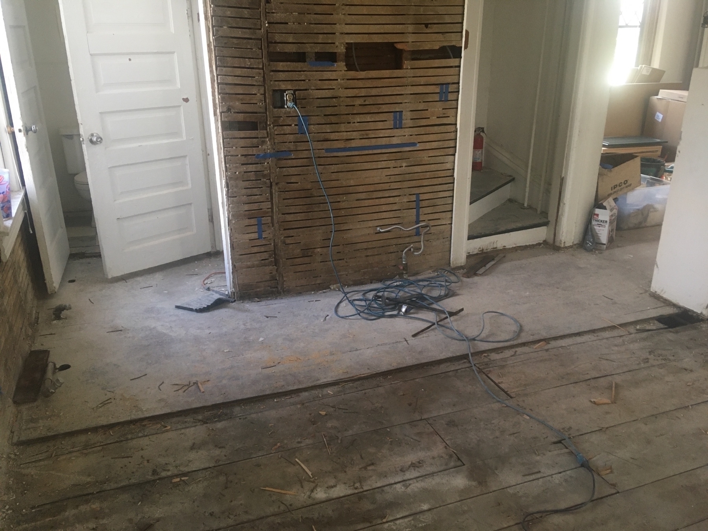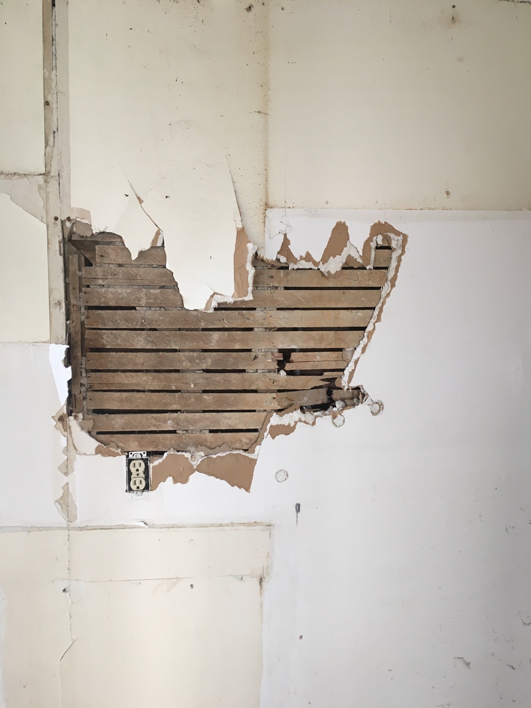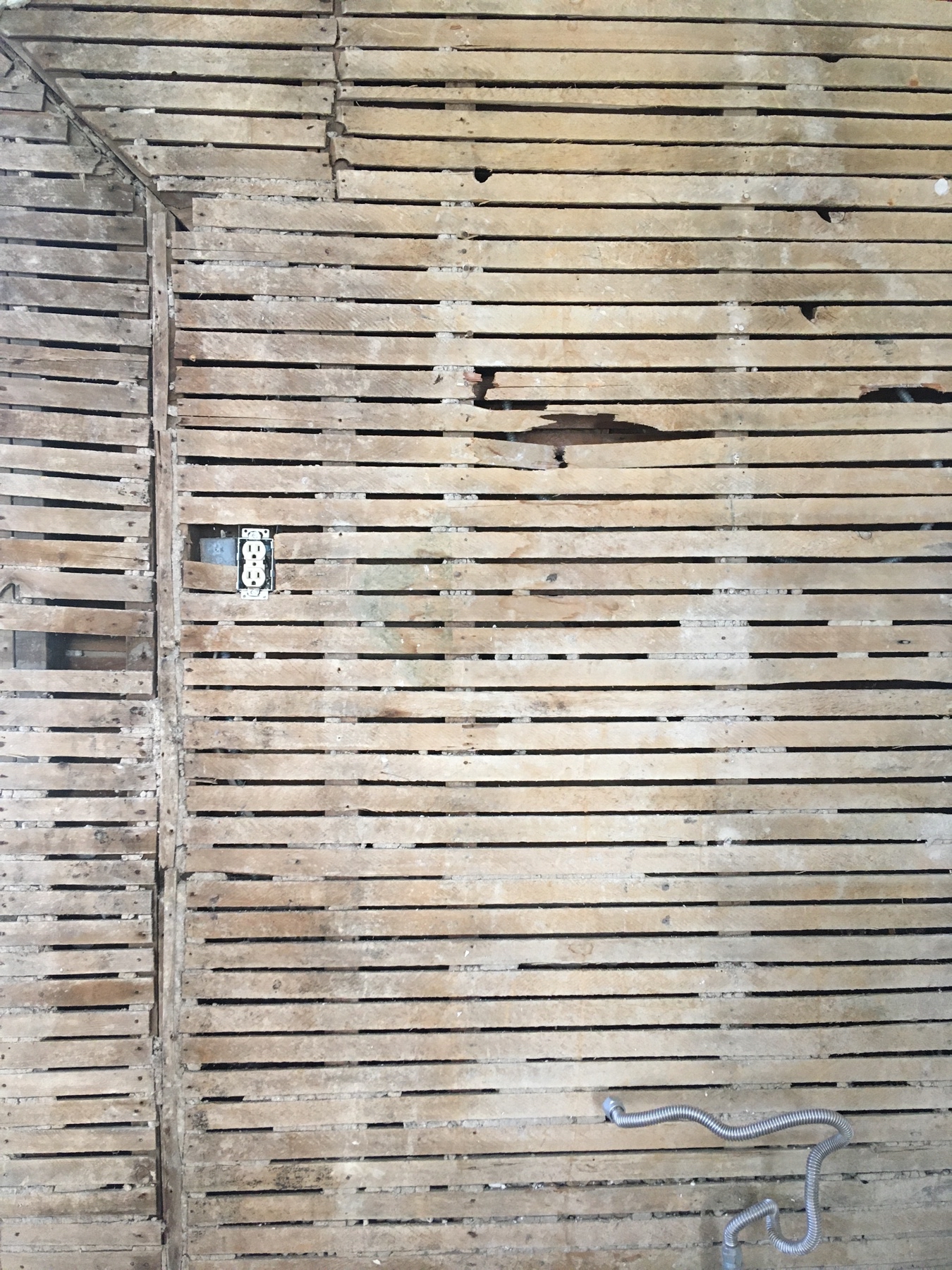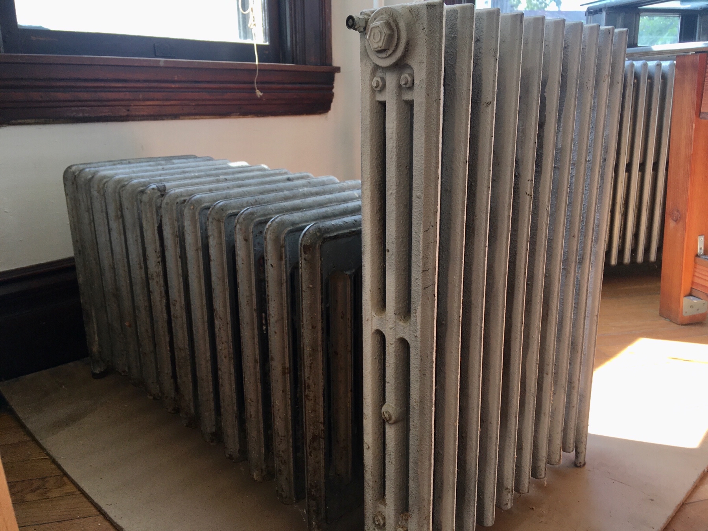Sometimes, off the shelf is not an option for what you need to do. Sometimes, you have to make it yourself. In this case, custom shims to shore up a dip in the subfloor.
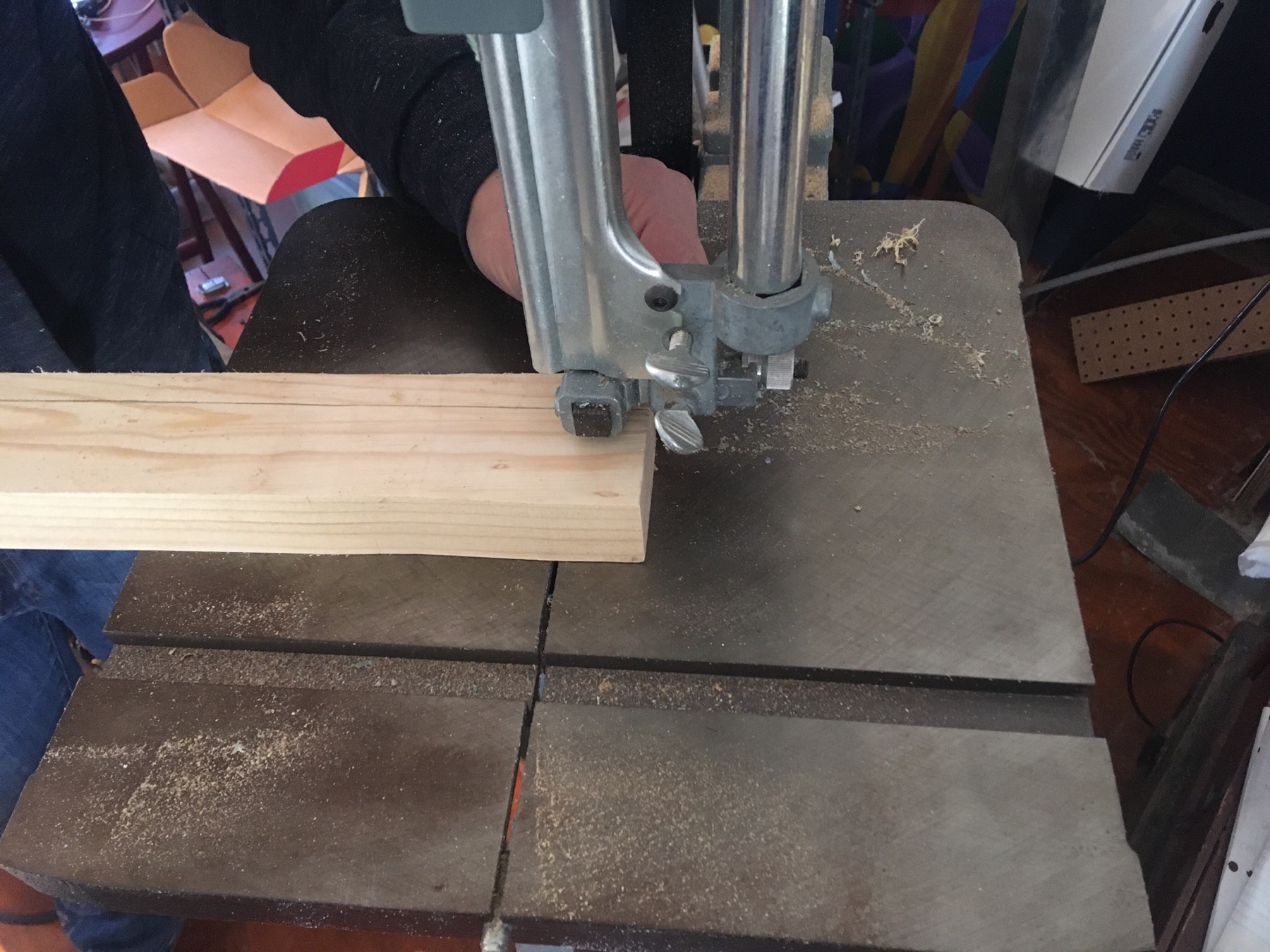
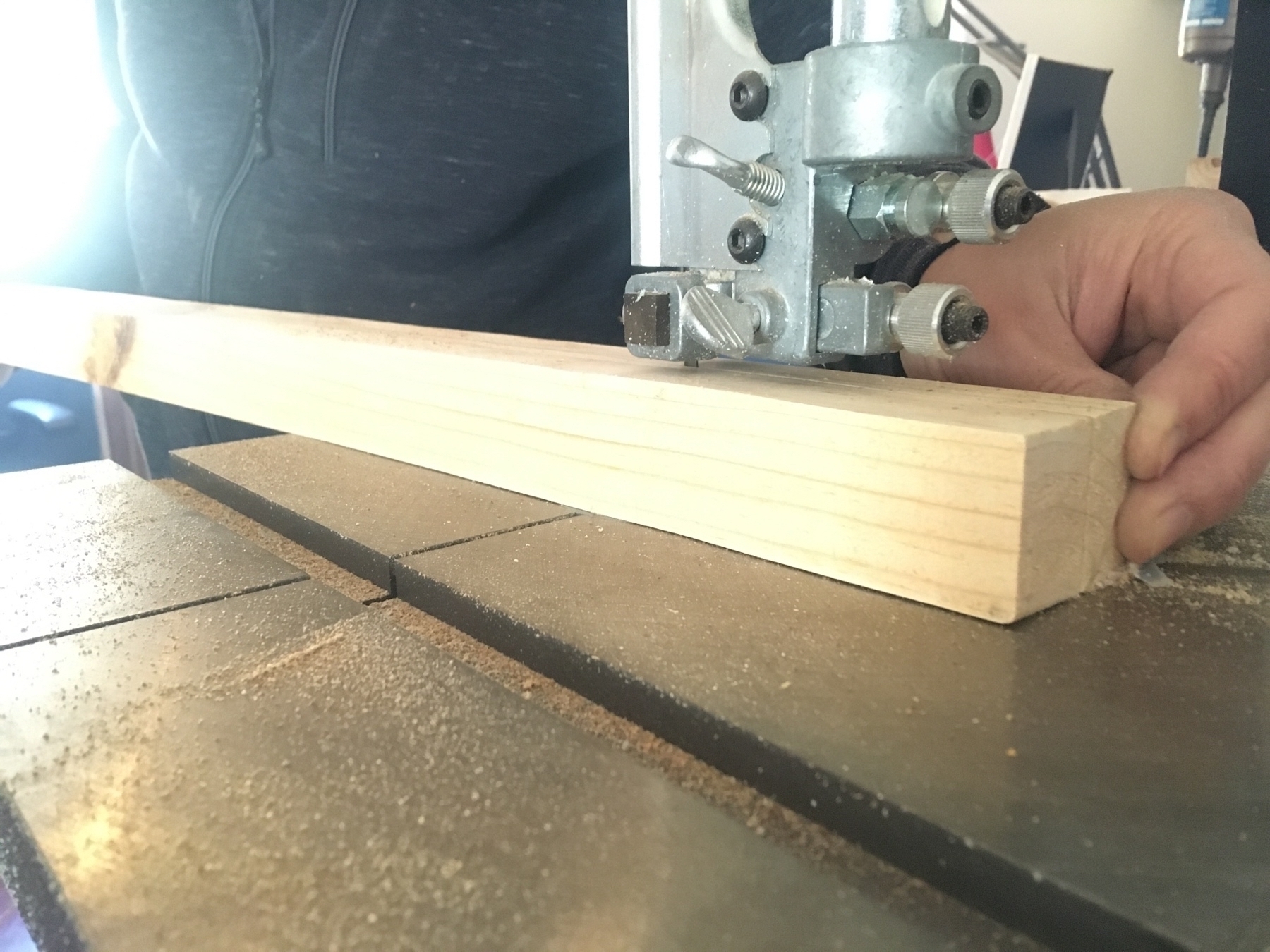
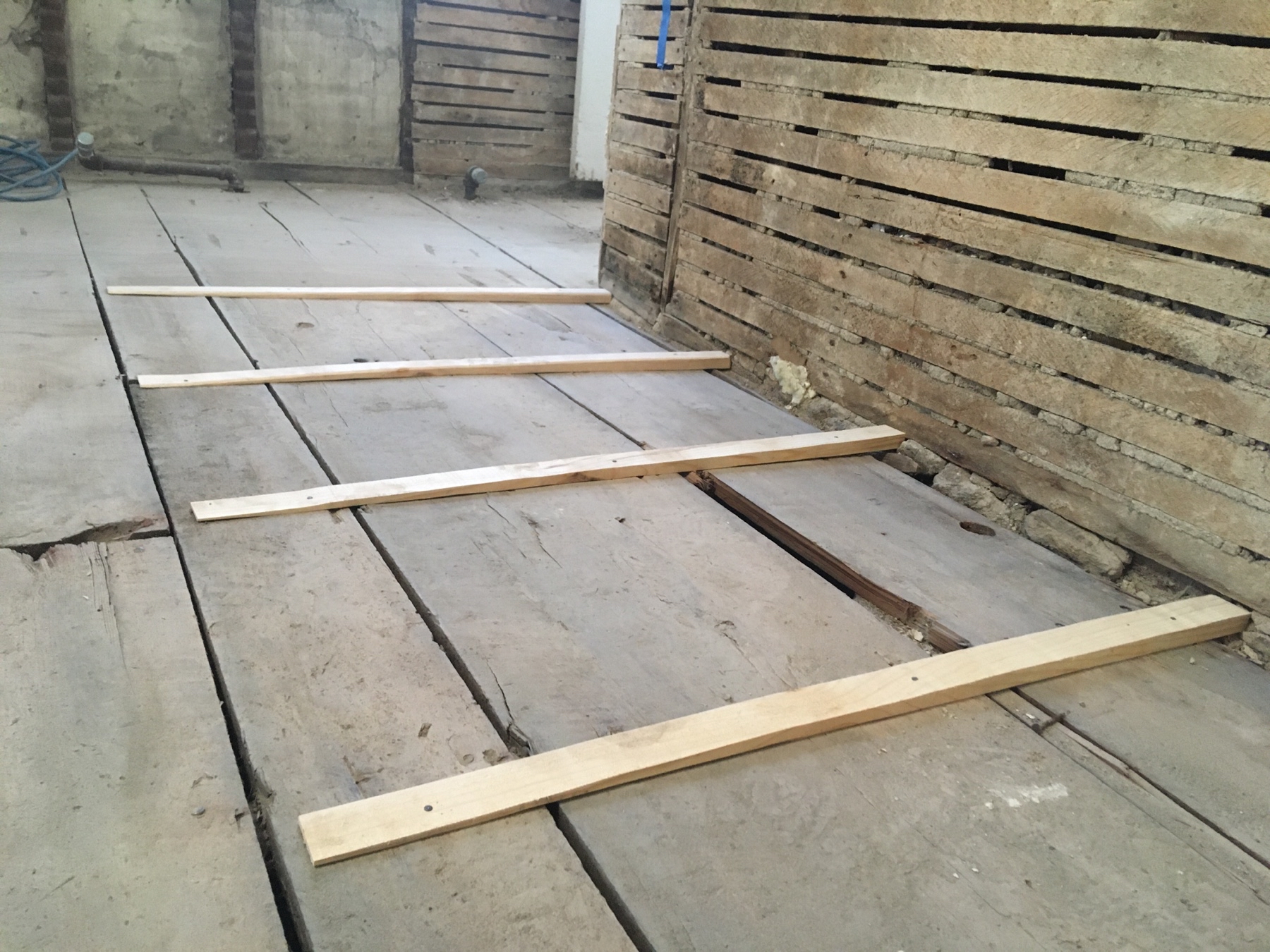
Pandemic Projects - Saving Money on Water with the Flume
My wife writes about installing a Flume water monitor. We plan on installing another one at our main house too.
Figuring out if some of the flooring we have in our stash will work for the kitchen at Hague.
(The answer is “Yes”).
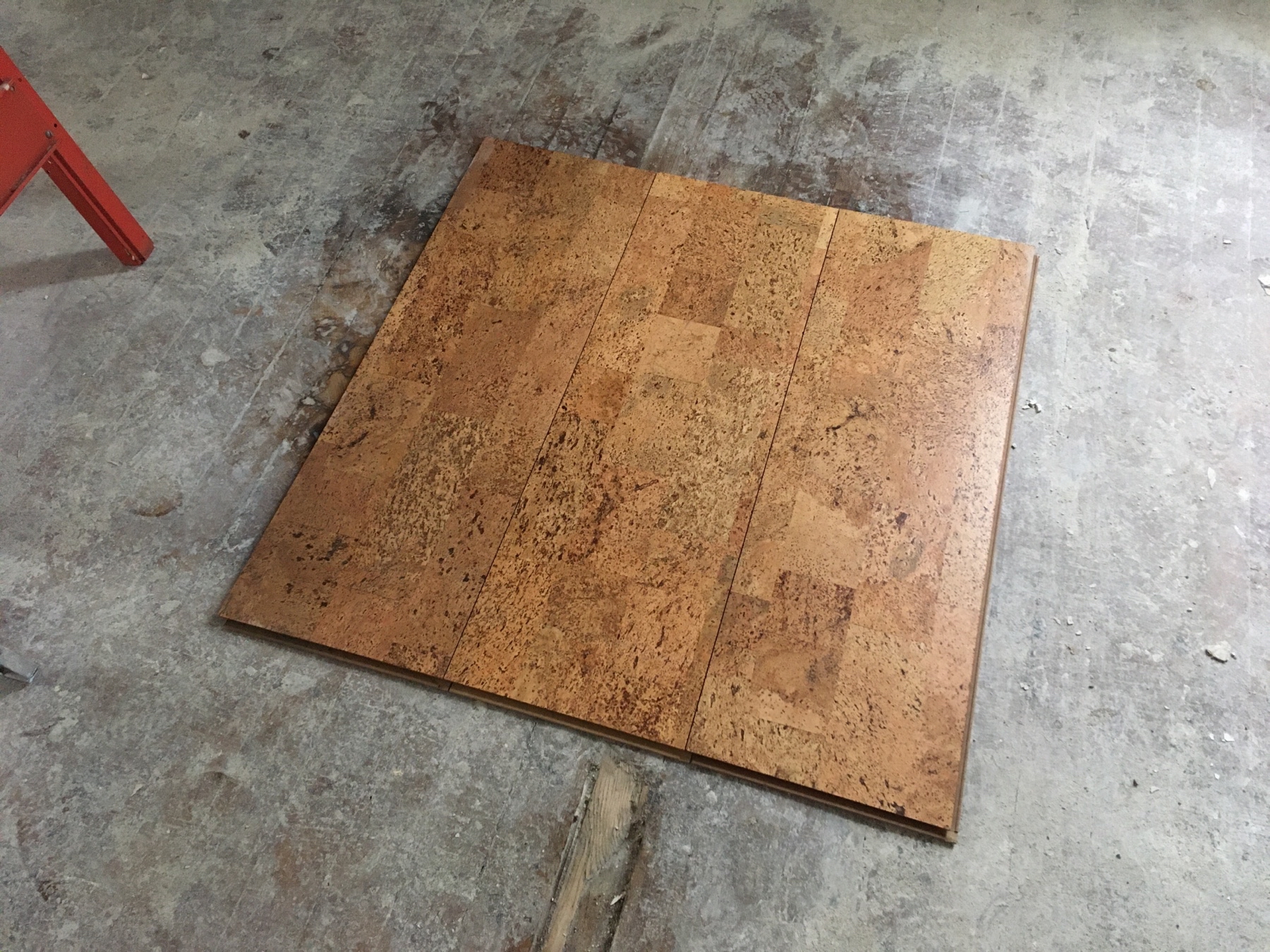
Mapping out where the new switch’s and outlets are going to go in the kitchen by marking out where the counters and appliances will be.
This is the way.
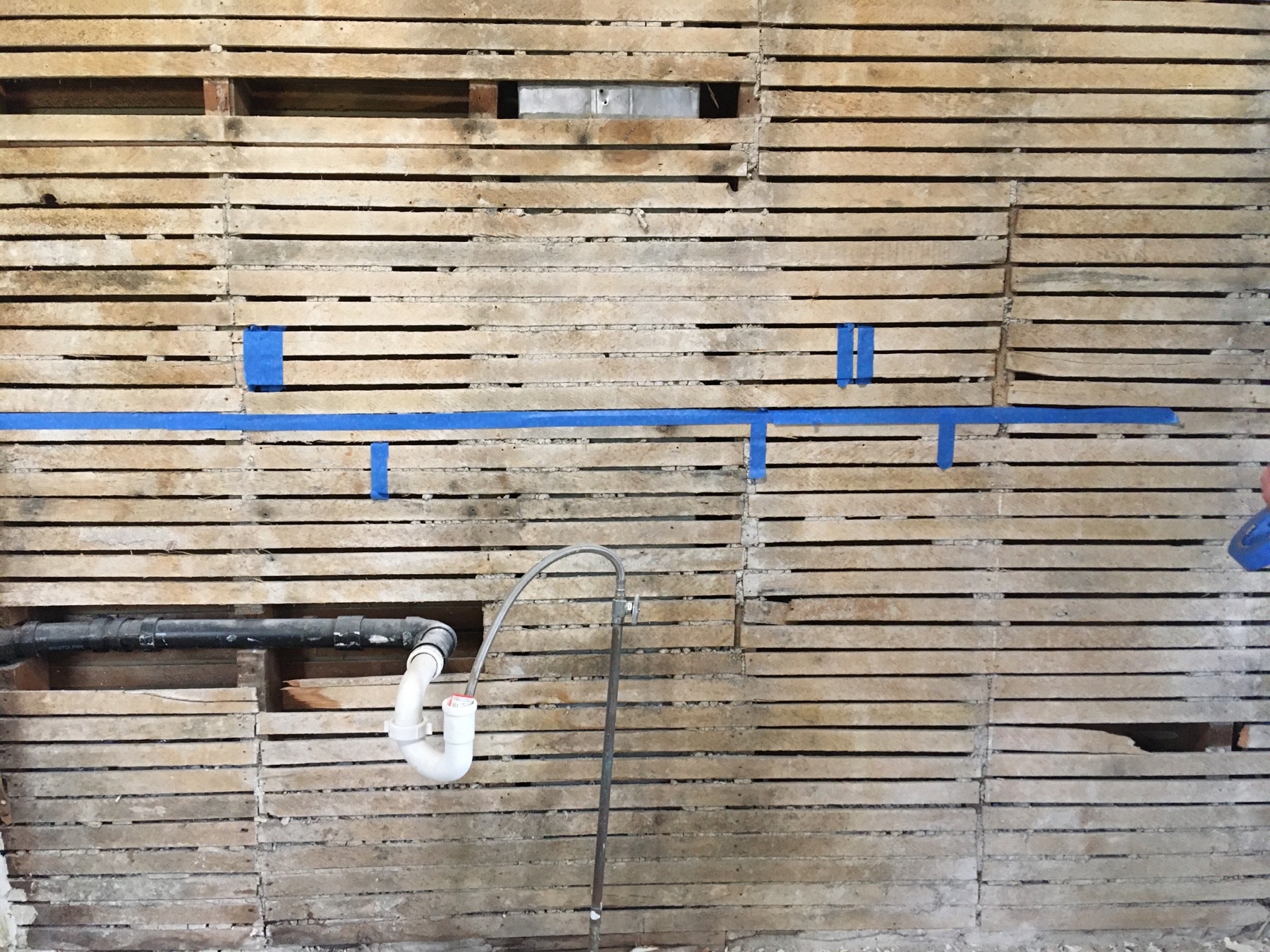
Kitchen floor is raised and as close to level as I’m going to get it for now. Leaving the temporary posts in place just incase I need to tweak things further.
Thanks goes to my friend Jason for all the help on this.
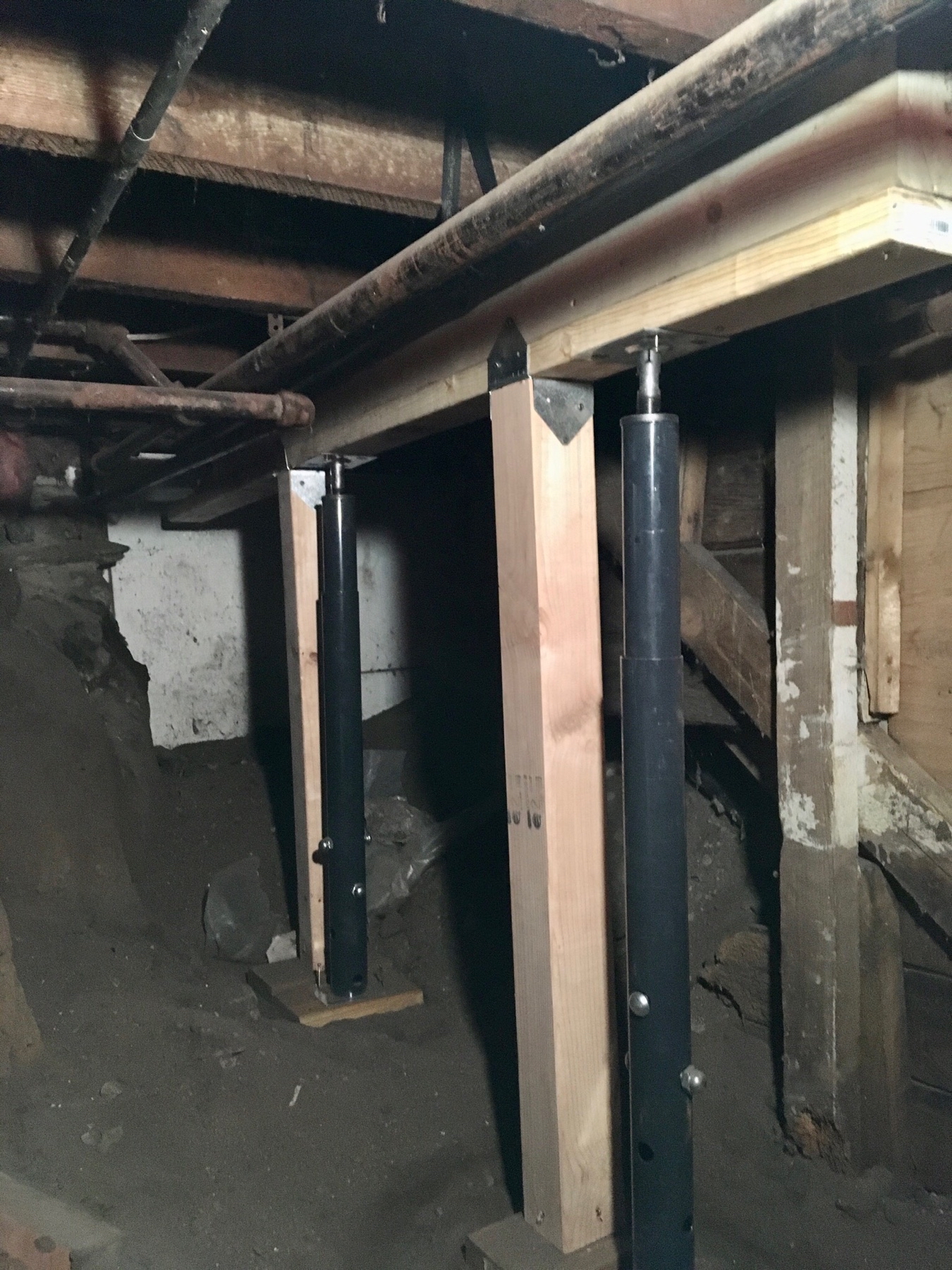
Today’s effort: Sistering the support beam and installing in prep for raising the kitchen floor. Also, poured the second concrete footing.
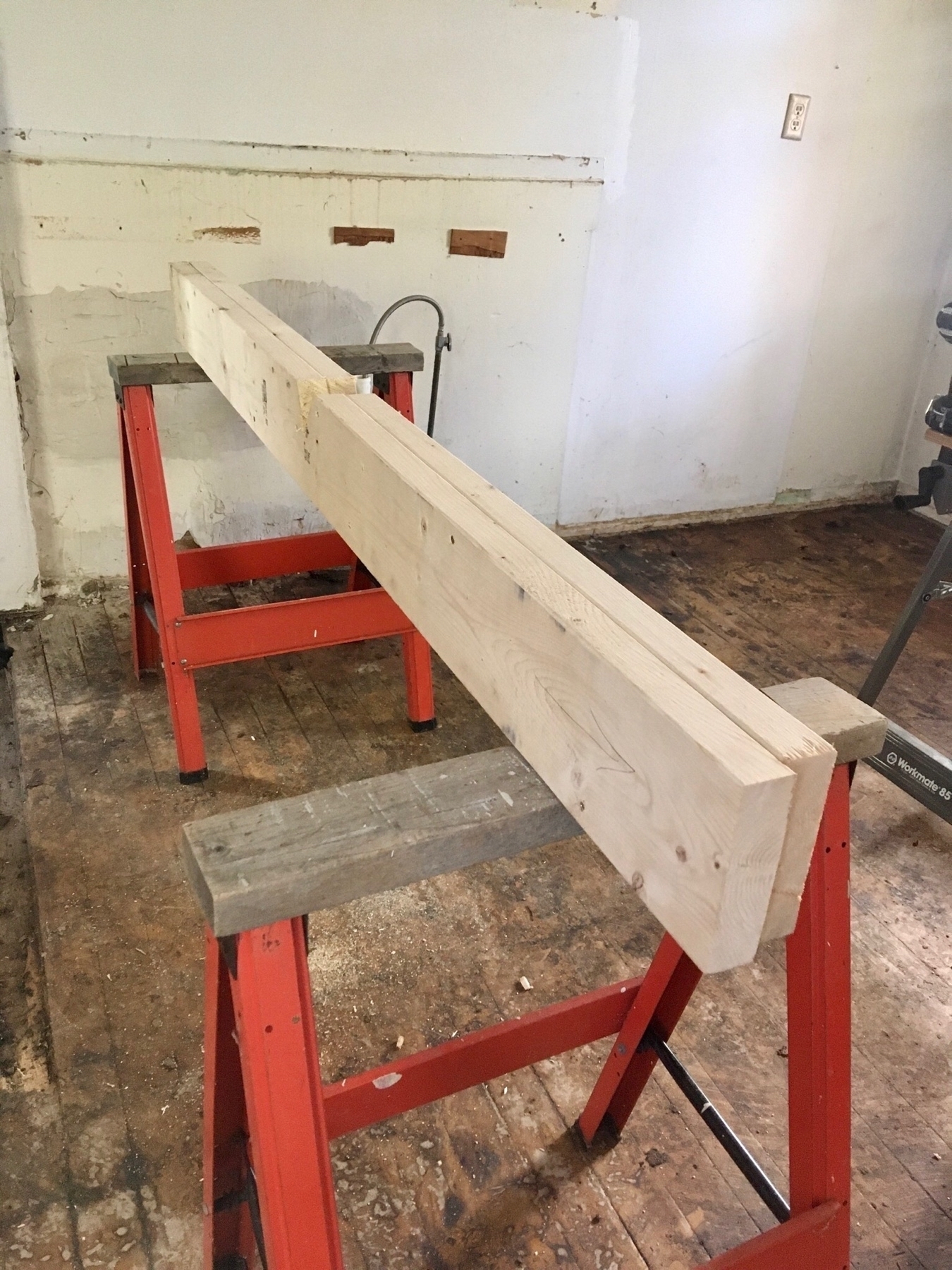
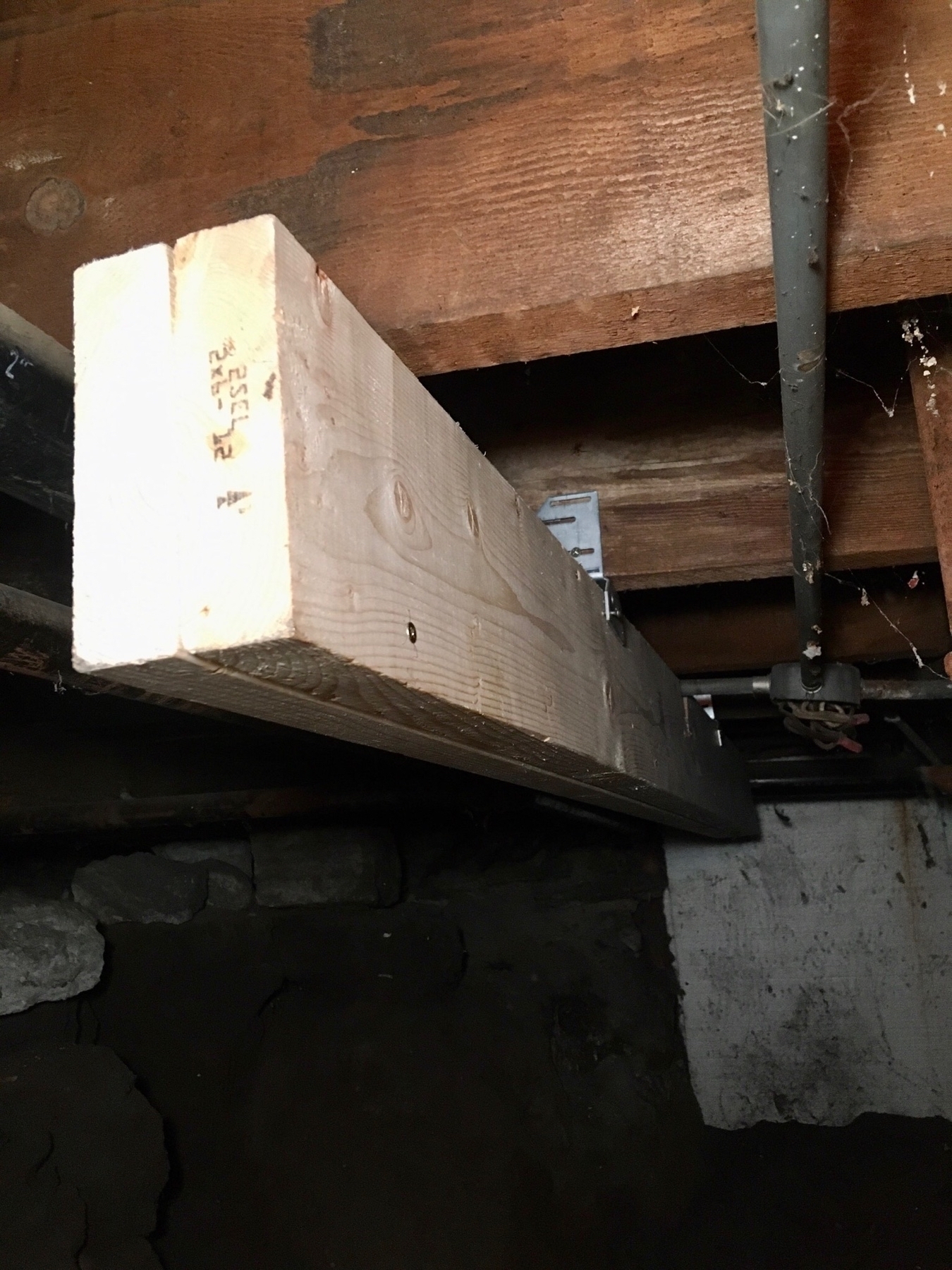
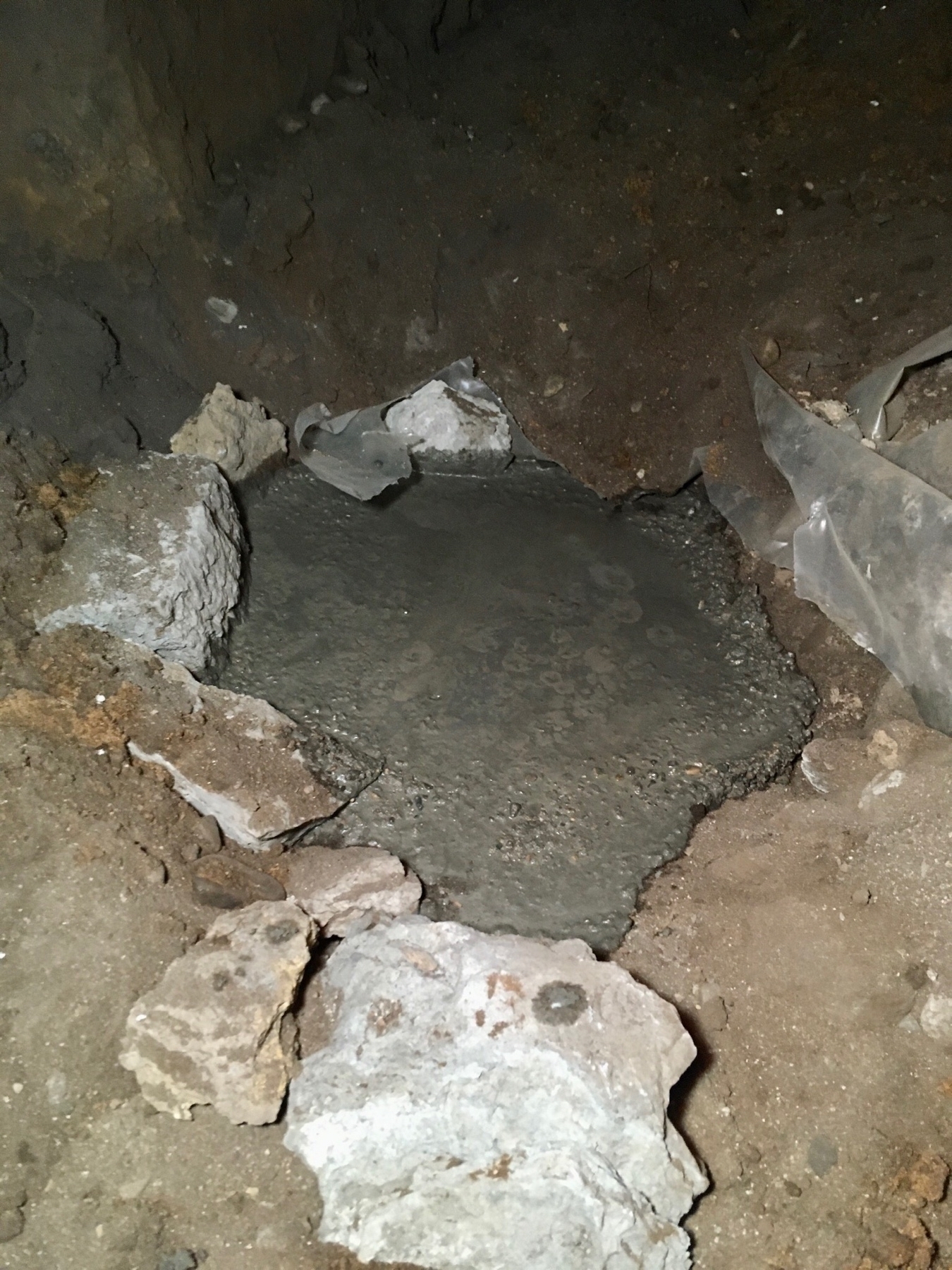
Today, dug hole 1 (of 2), mixed concrete, and poured a footing for a new post to go below the kitchen floor which needs to get raised about 3-4 inches on one side.
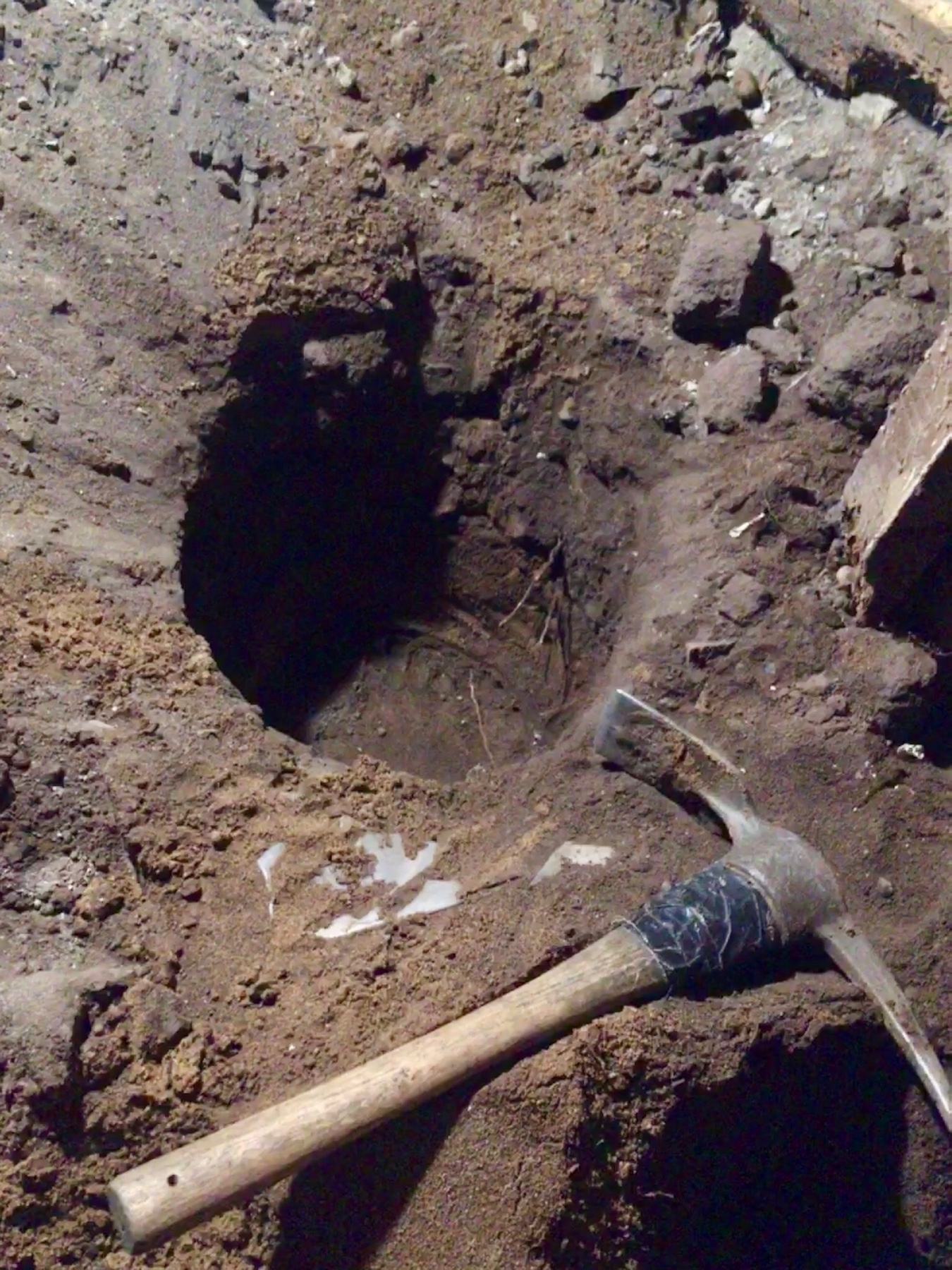
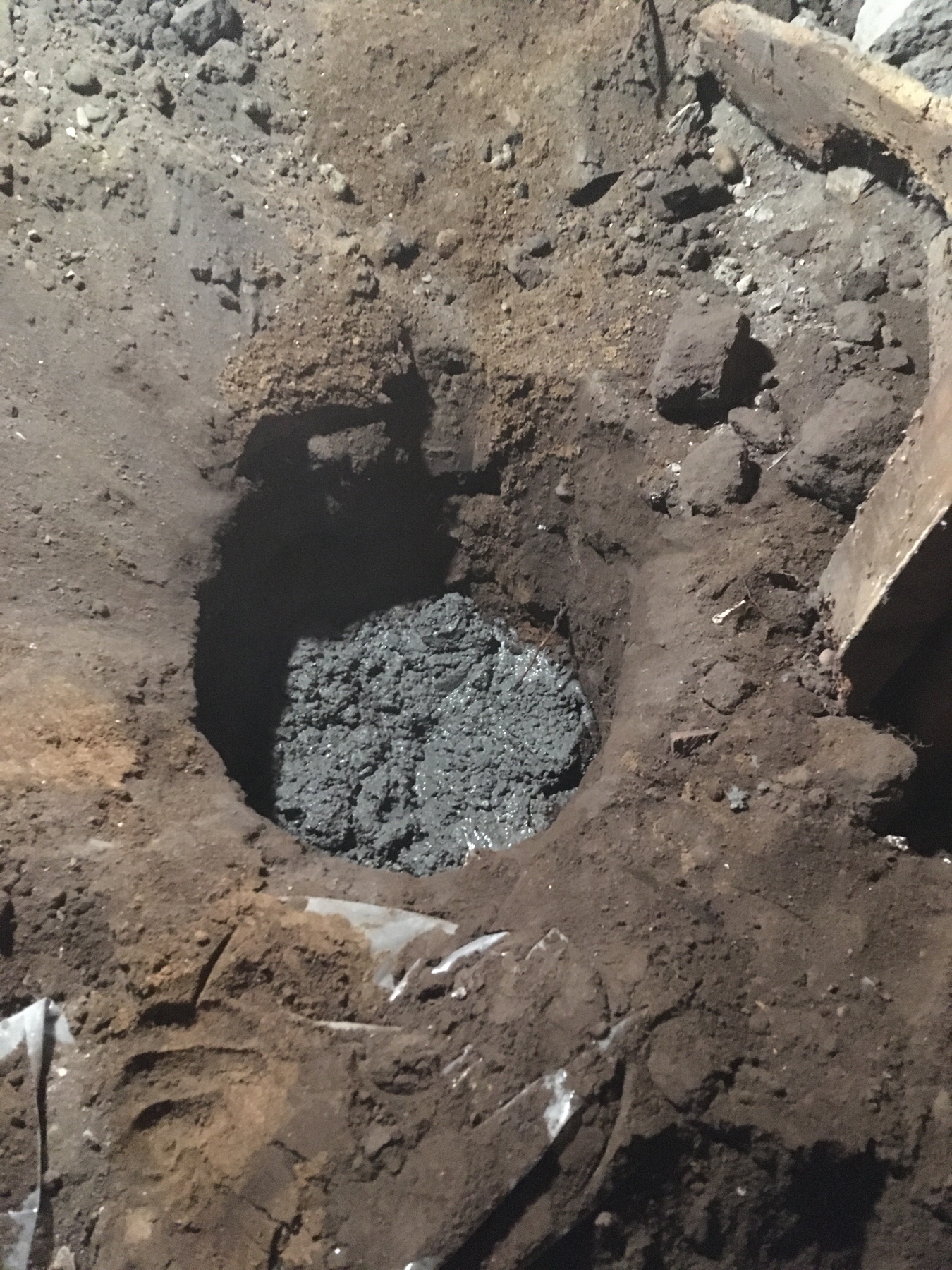
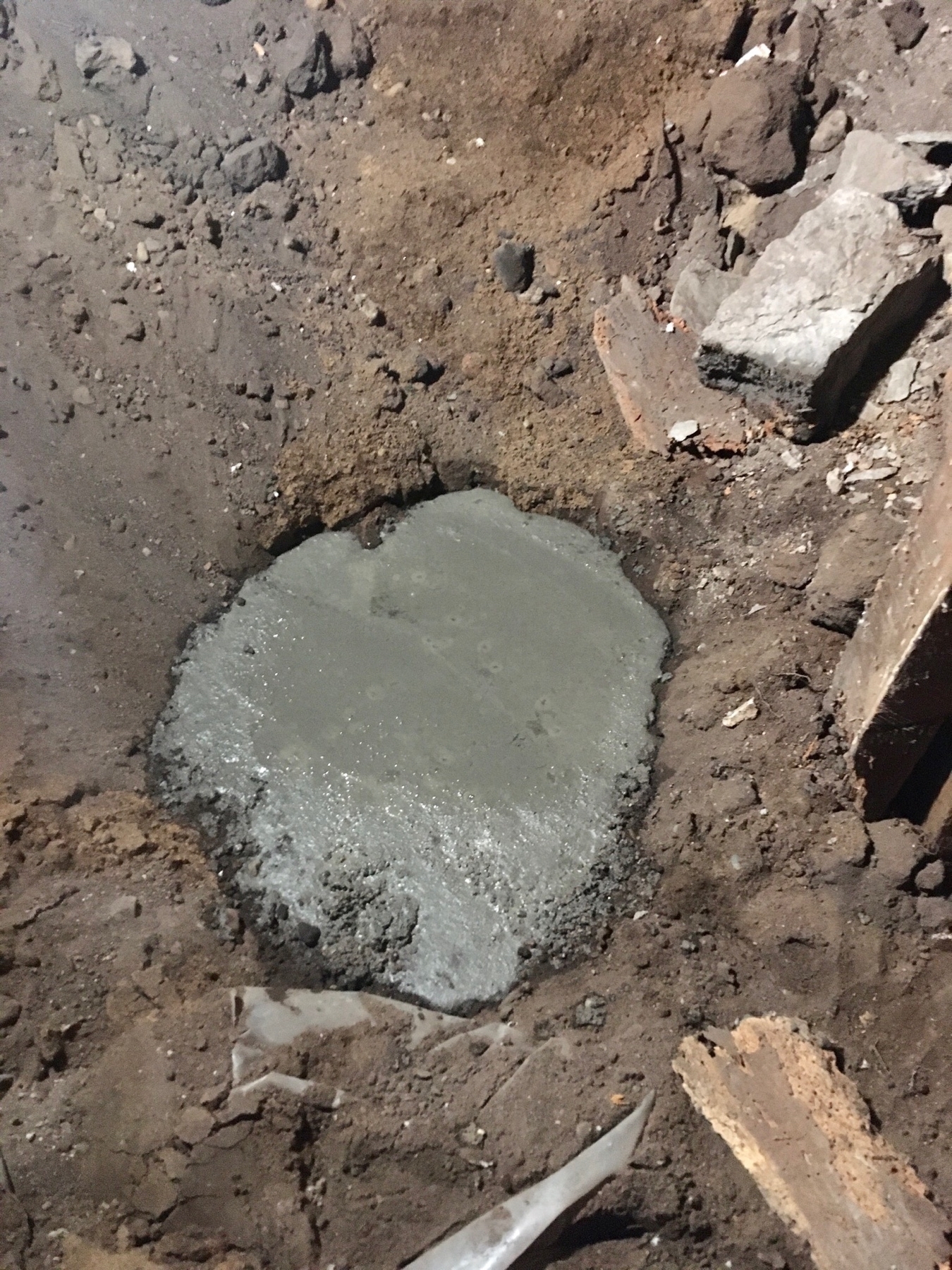
Four different places to get only half of what I need to raise the kitchen floor. Enough to get started at least.
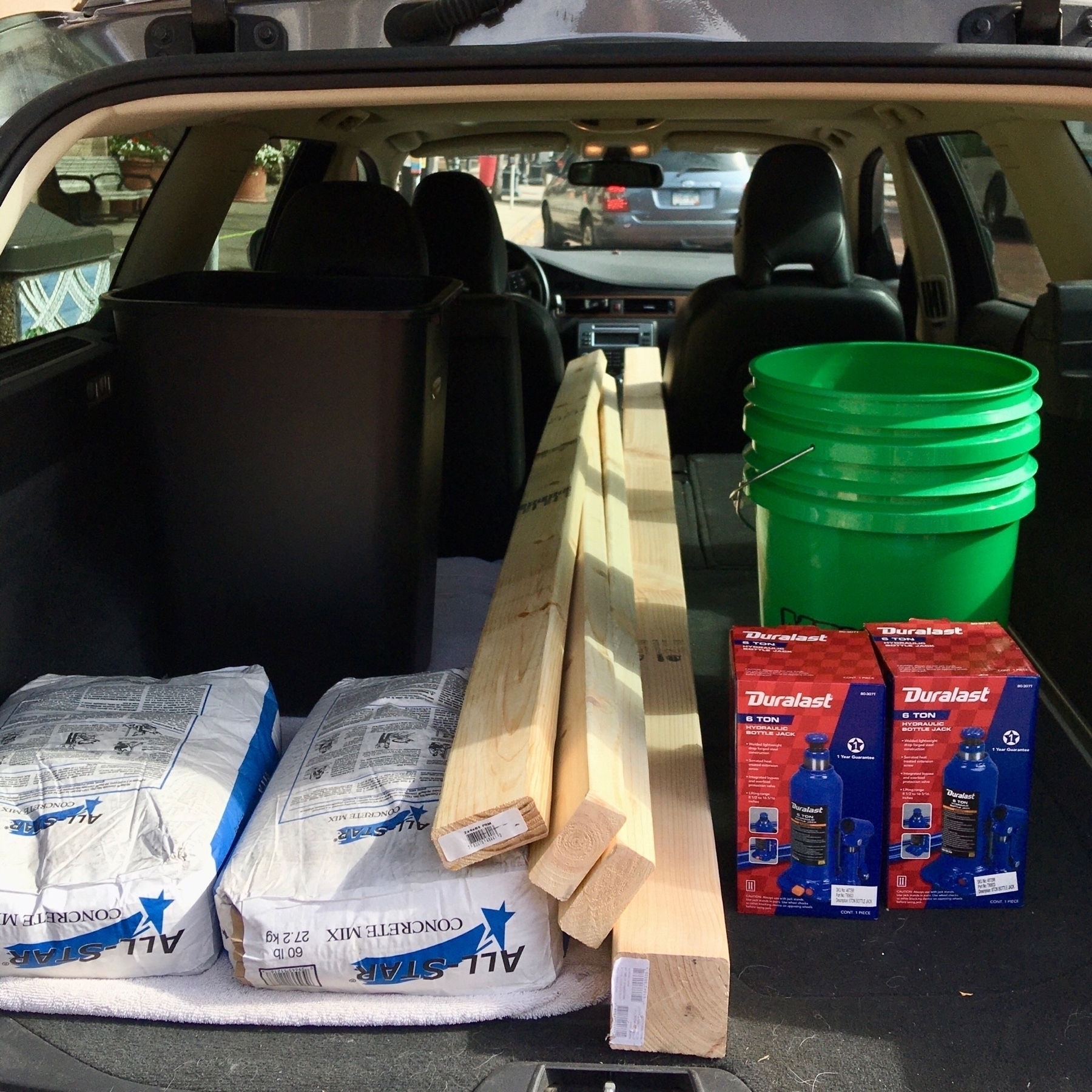
Finally got through all 6 layers of flooring to get to the original floor. Still needs a lot of cleanup before we can really see if they are able to be sanded and refinished but it looks promising.
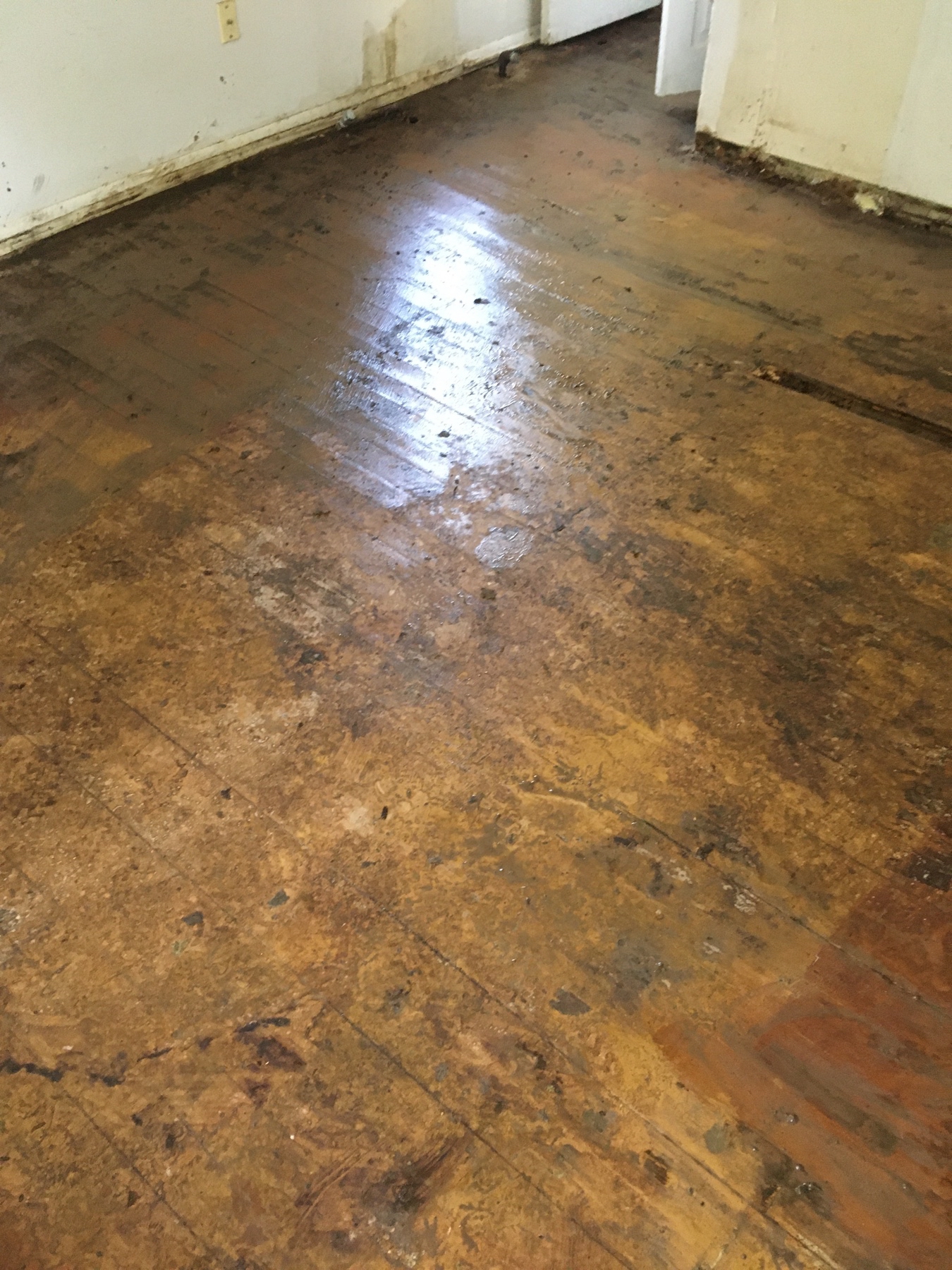
Draining the radiator system today so we can remove a couple of them in the kitchen off The Hague House. Haven’t ever done this before so I’m learning lots and grateful for the lesson.
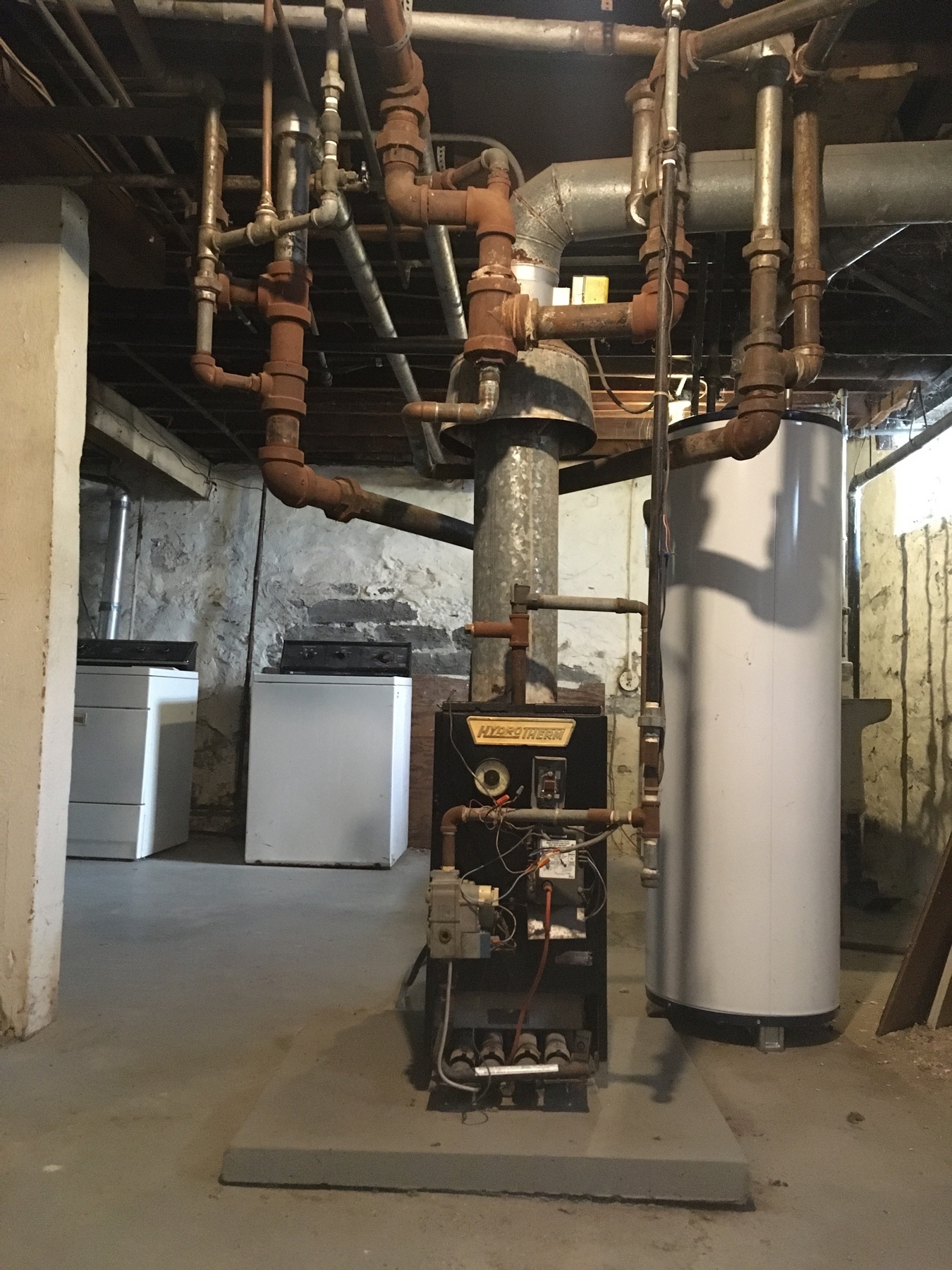
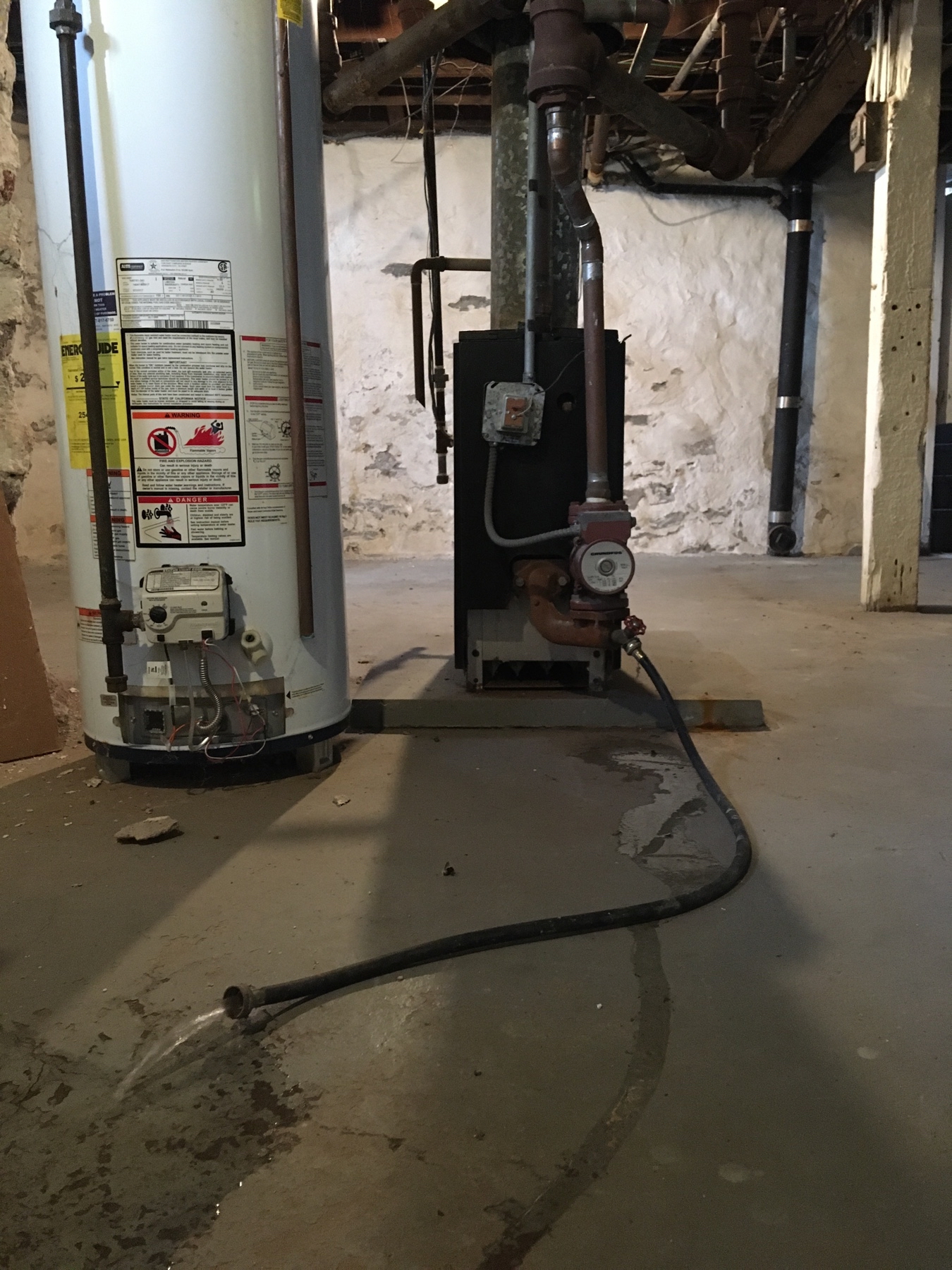
Getting to the bottom of the kitchen floor at Hague. I think we’ve figured out what’s what for the most part. No where near level. Years of shimming up subfloor to hide the real problem.
We can fix it. There will be floor jacks and supports involved.
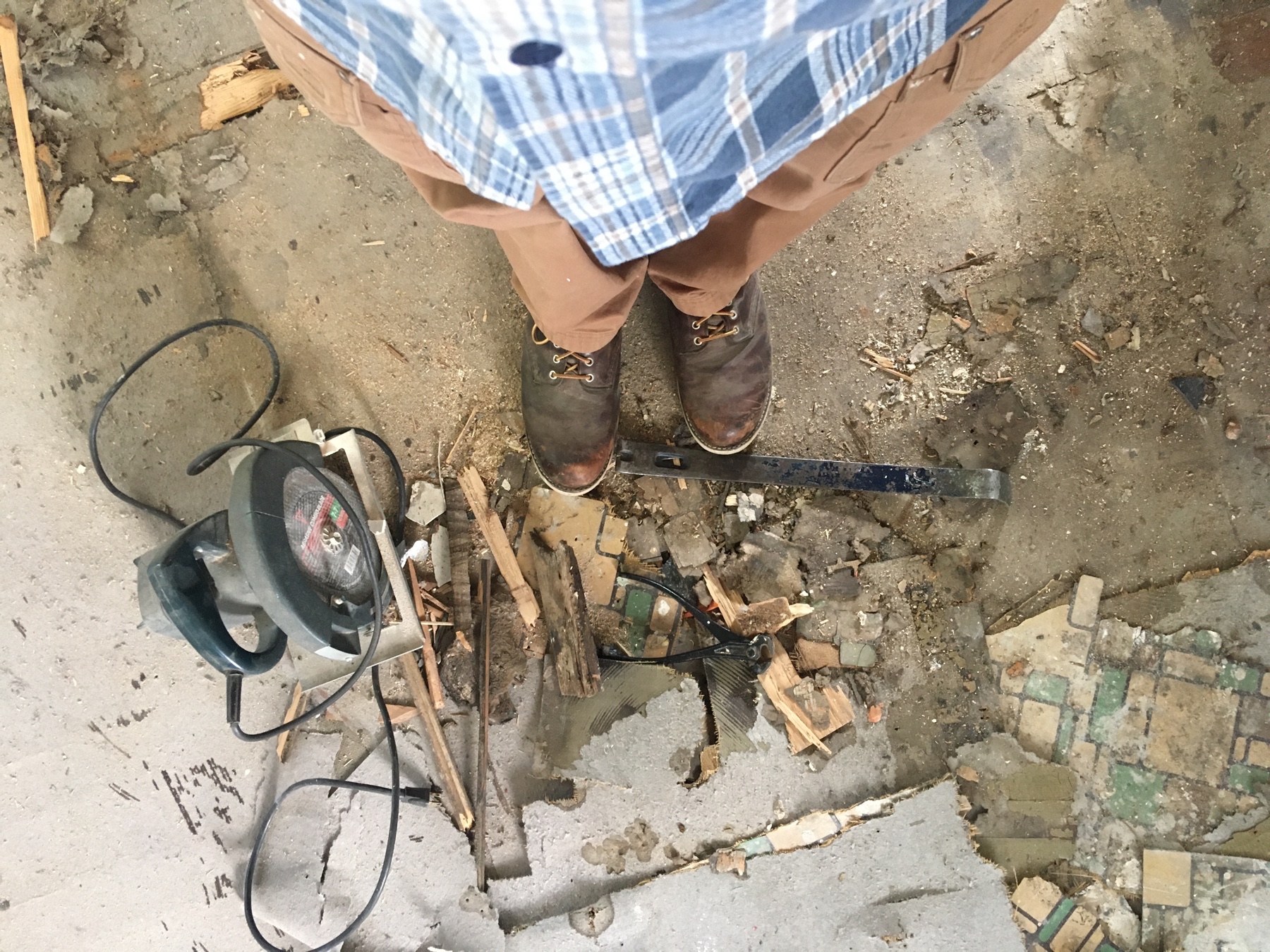
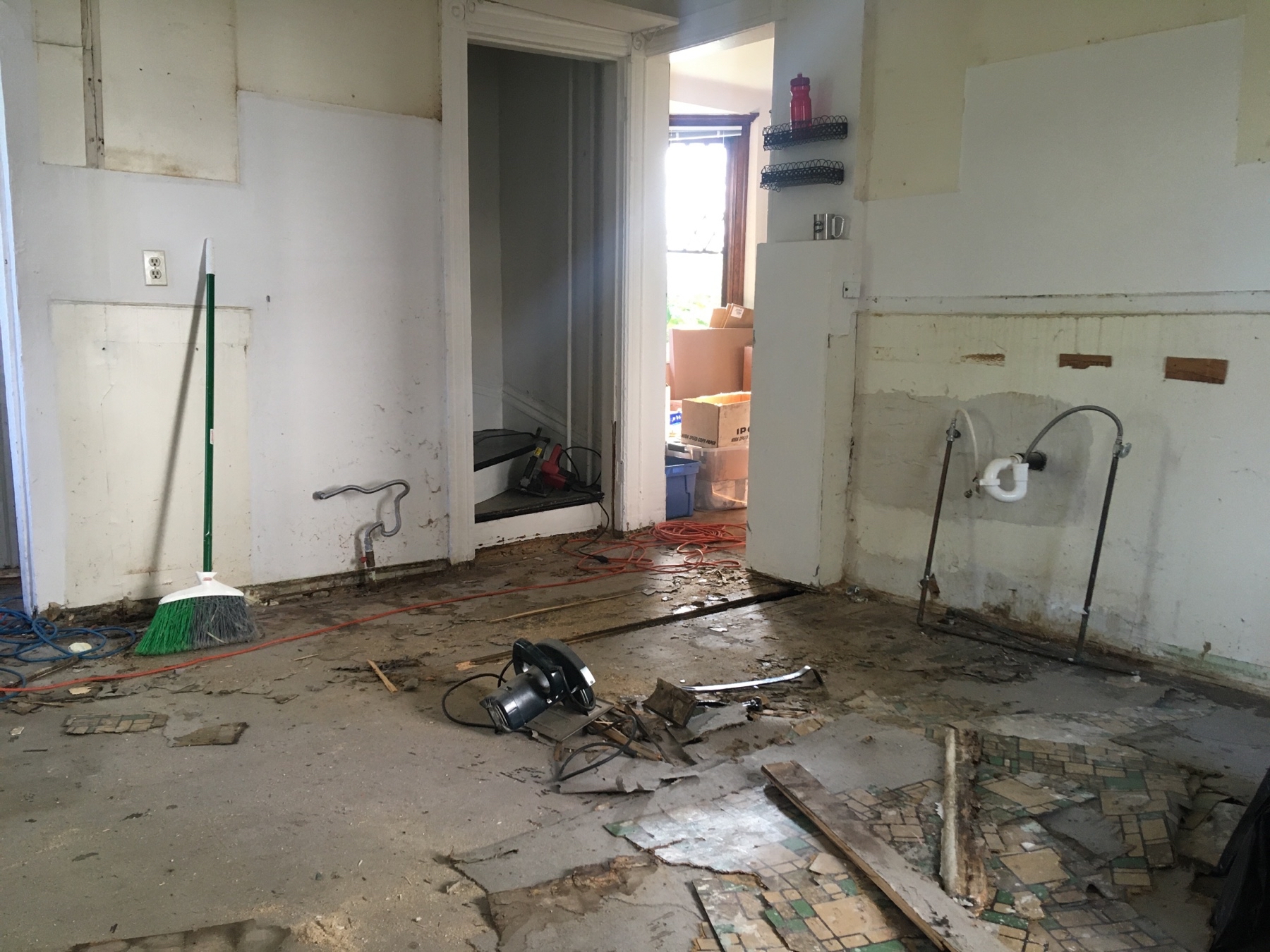
Today’s lesson: A tiny problem, unseen and undetected until too late, can cause major damage.
Example: A pinhole leak in the water supply (now repaired) is causing us to have to replace ¼ of our kitchen ceiling.
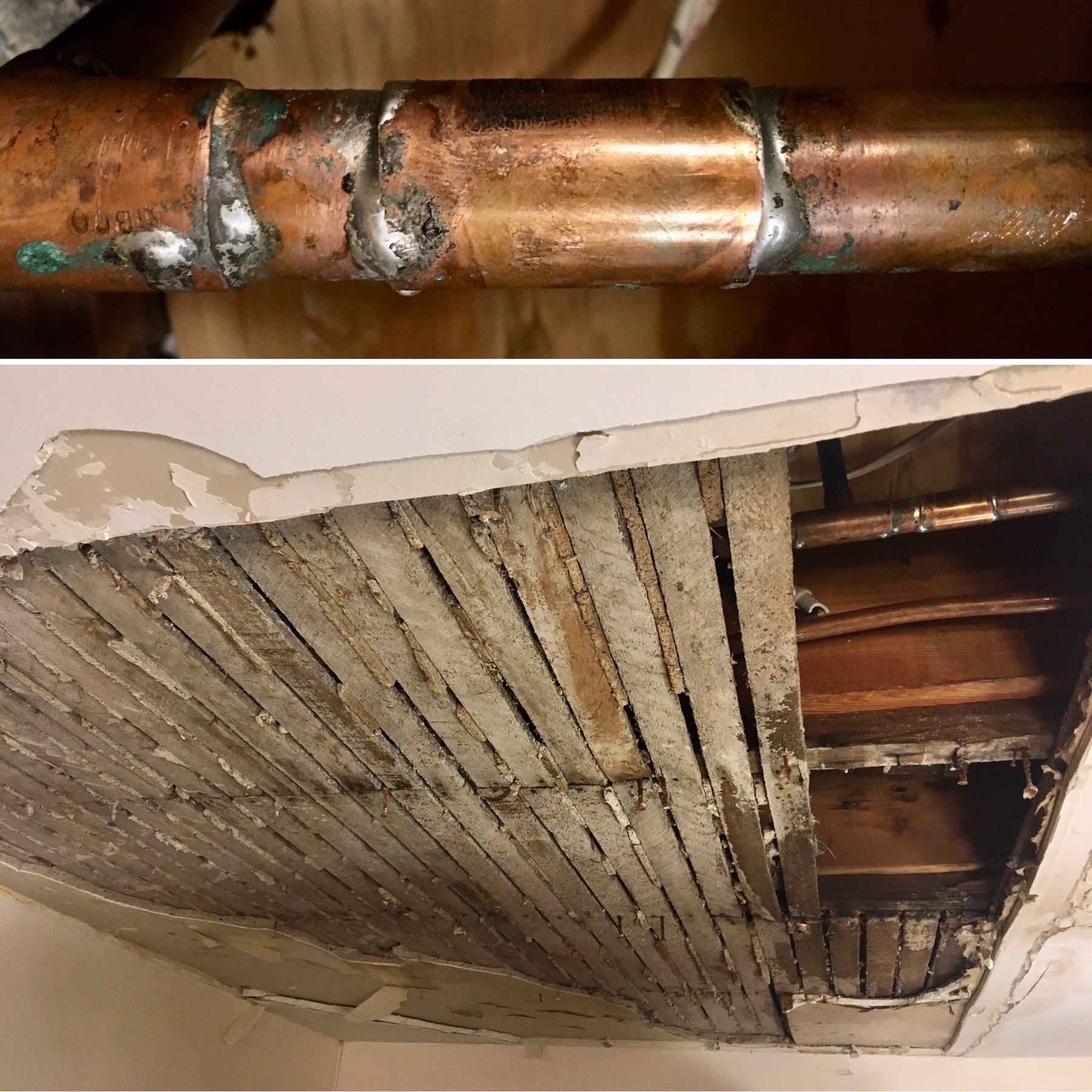
Often times, it’s not the big projects that provide the most consistent regular satisfaction. It’s the small ones. The big ones fade into being commonplace. The small ones, the ones you touch every day, are like little doses of “ah”.
Installing cabinet magnets, for instance.
