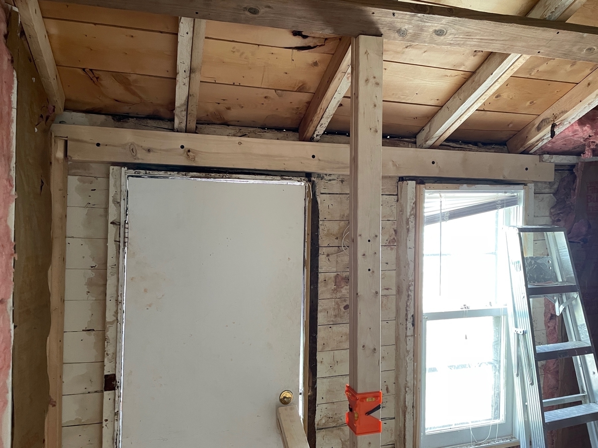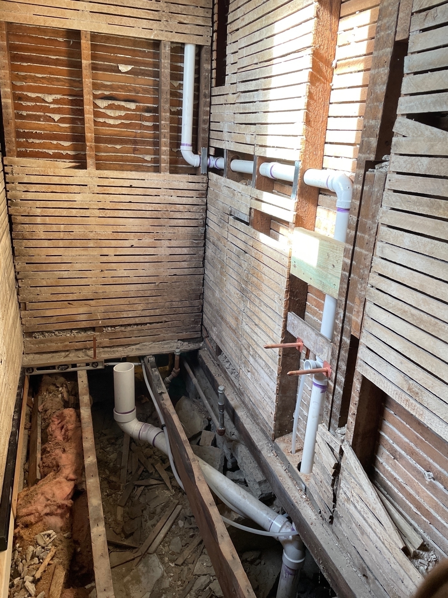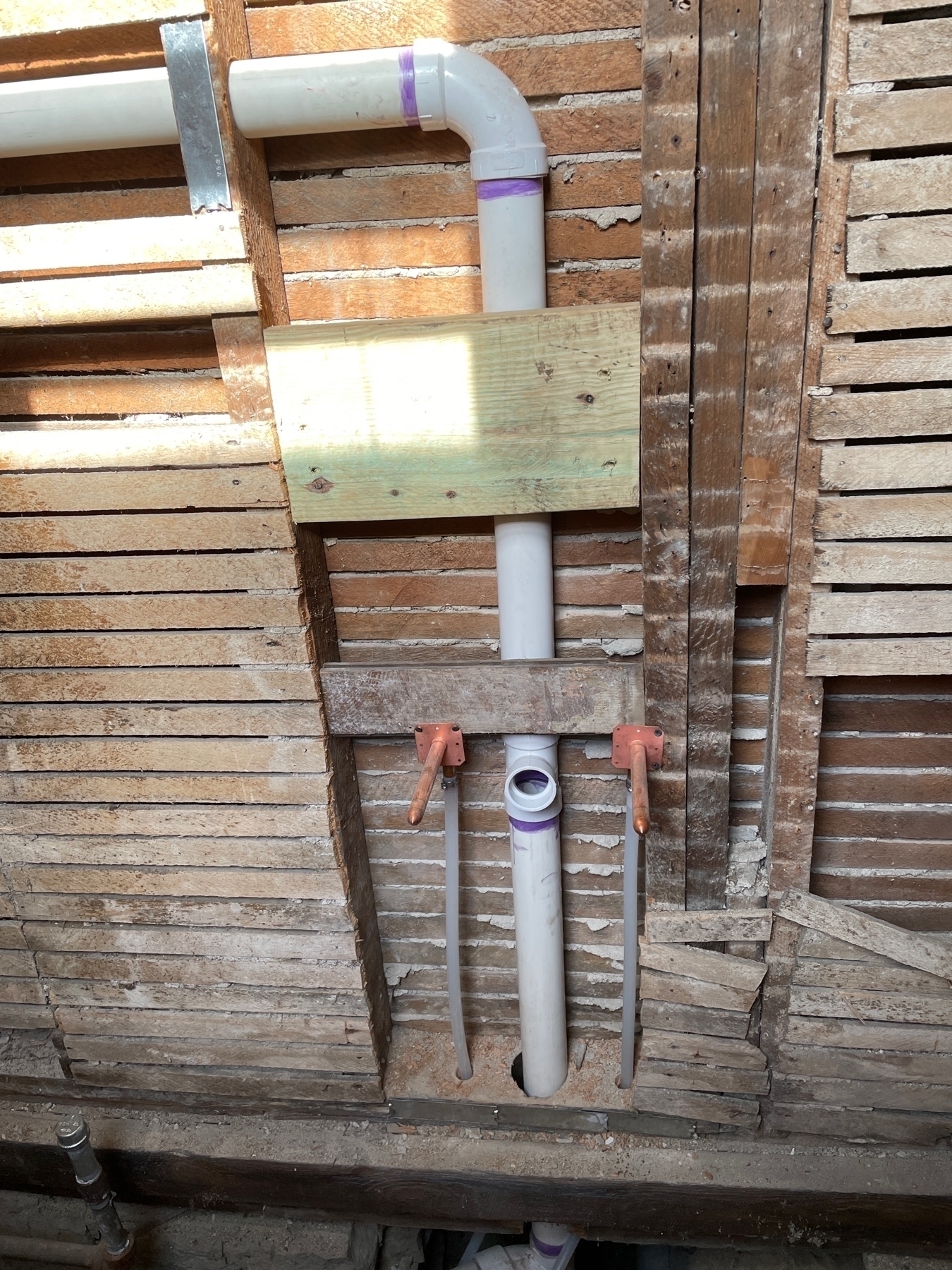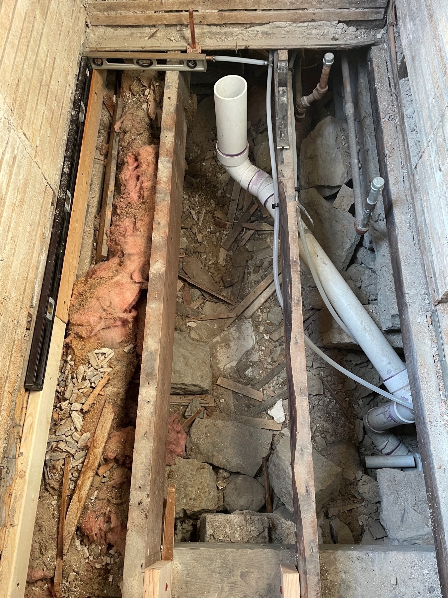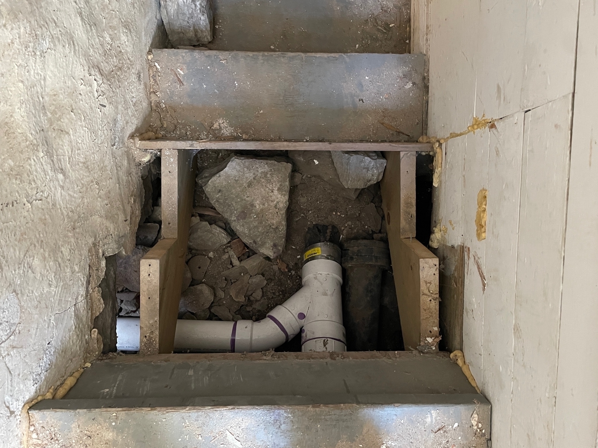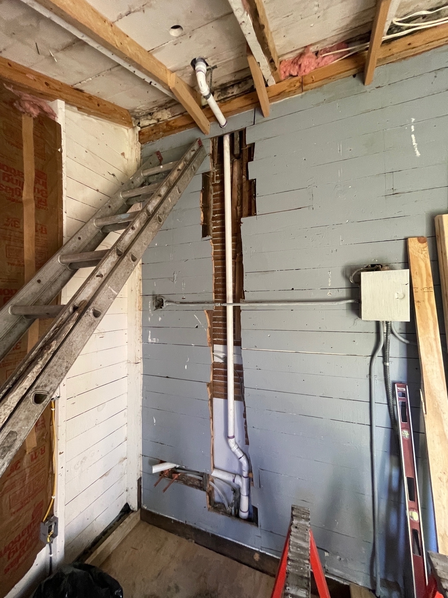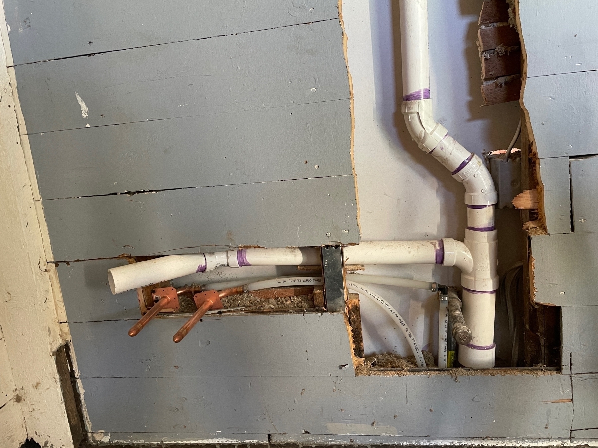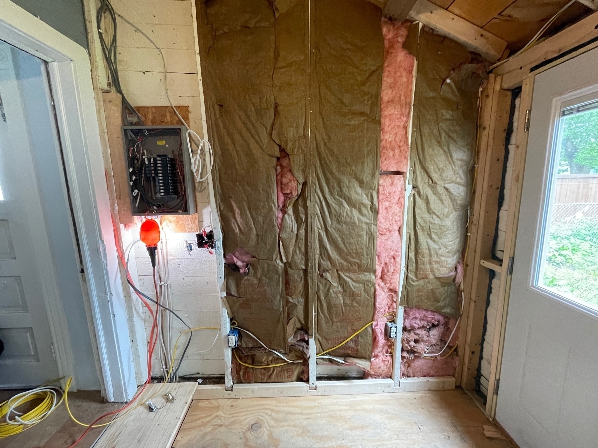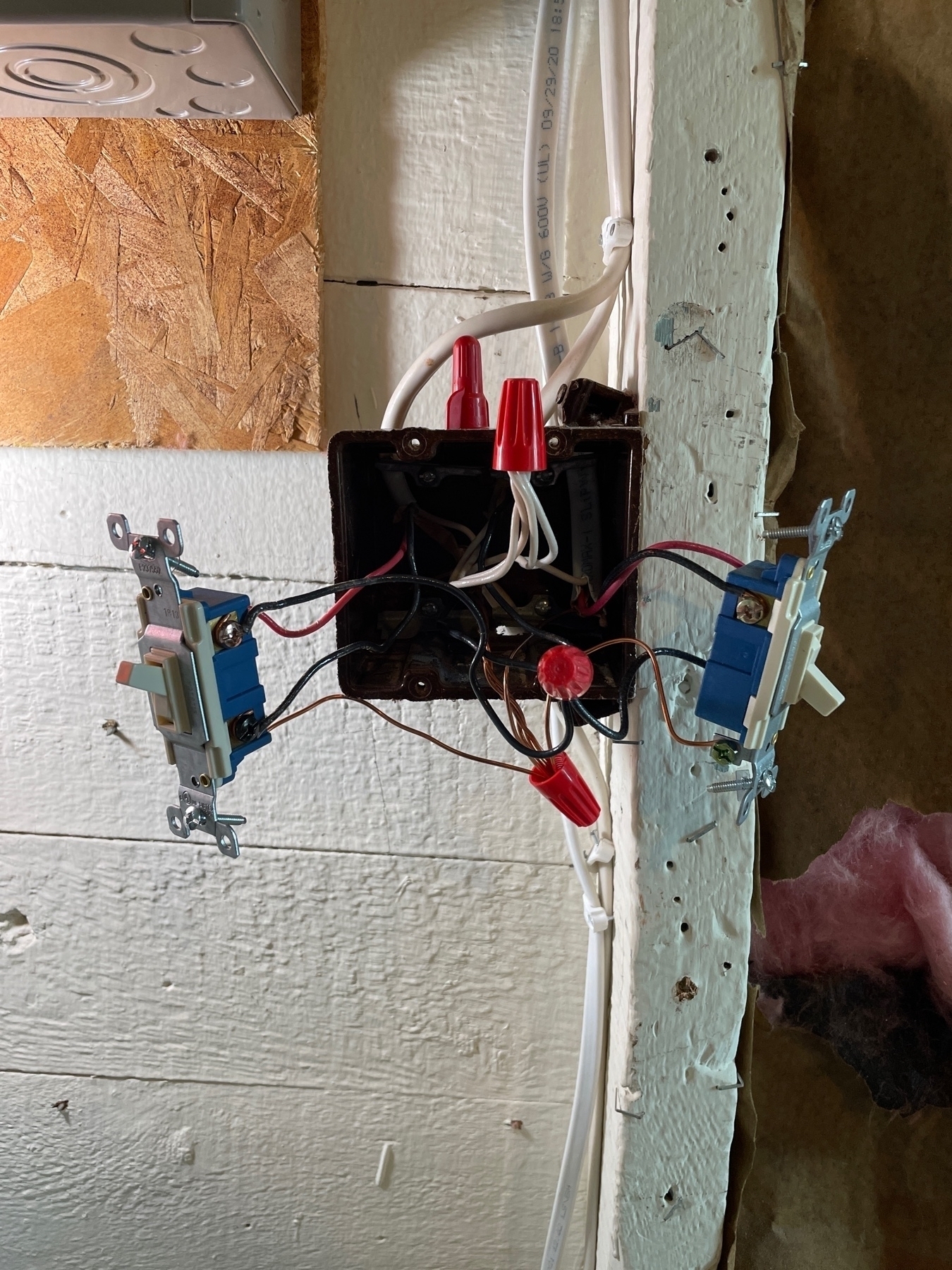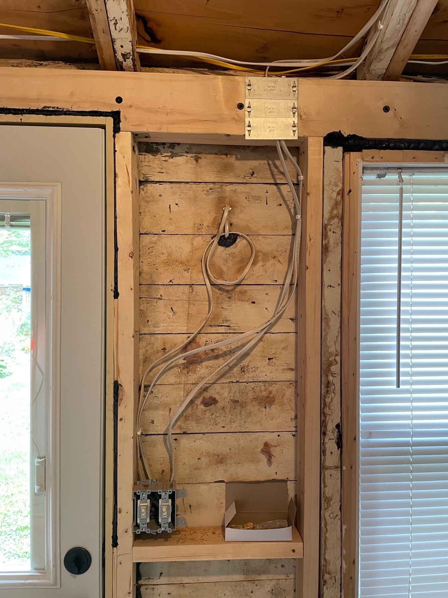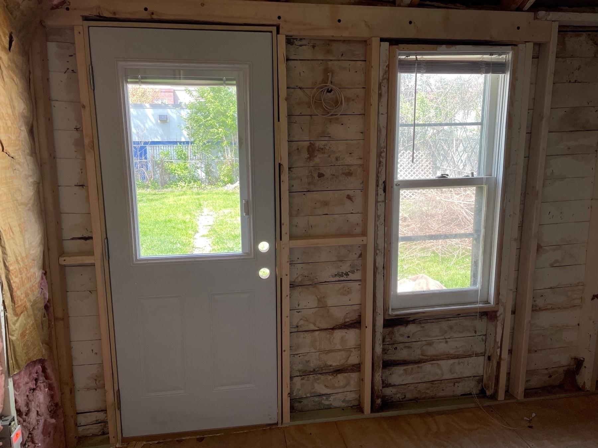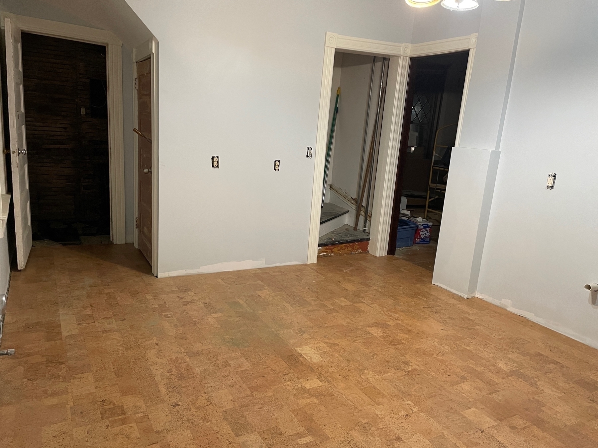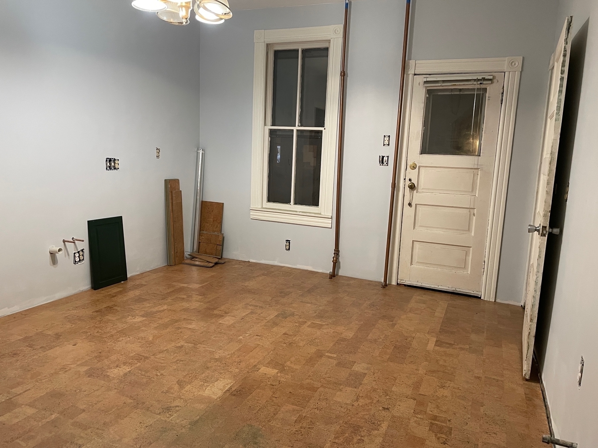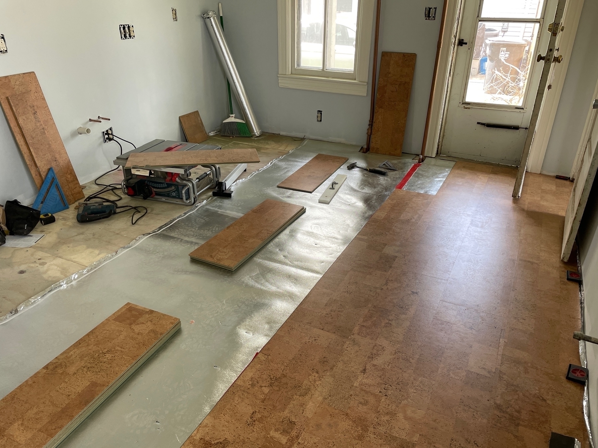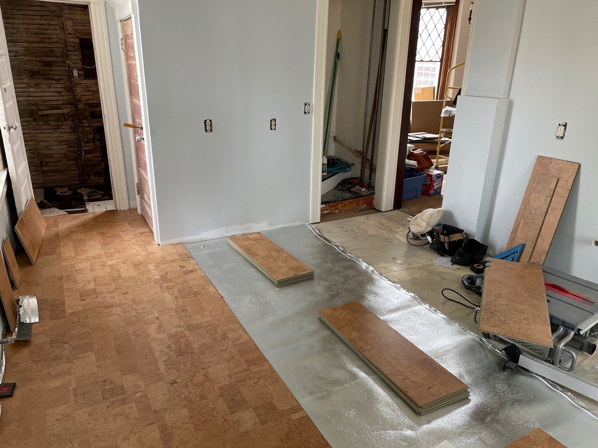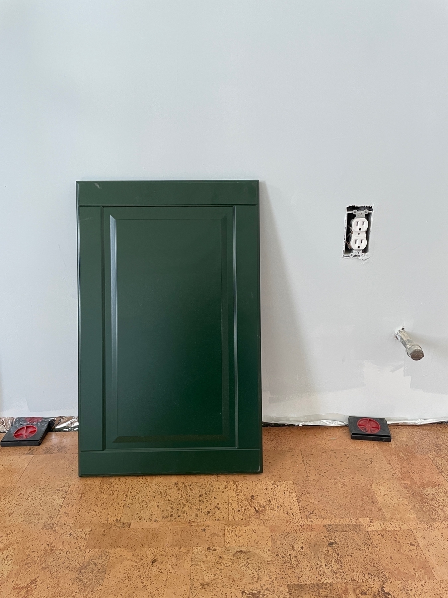More progress on the porch floor today. Will likely need one more run to Bauer Bros to see if we can find the rest.
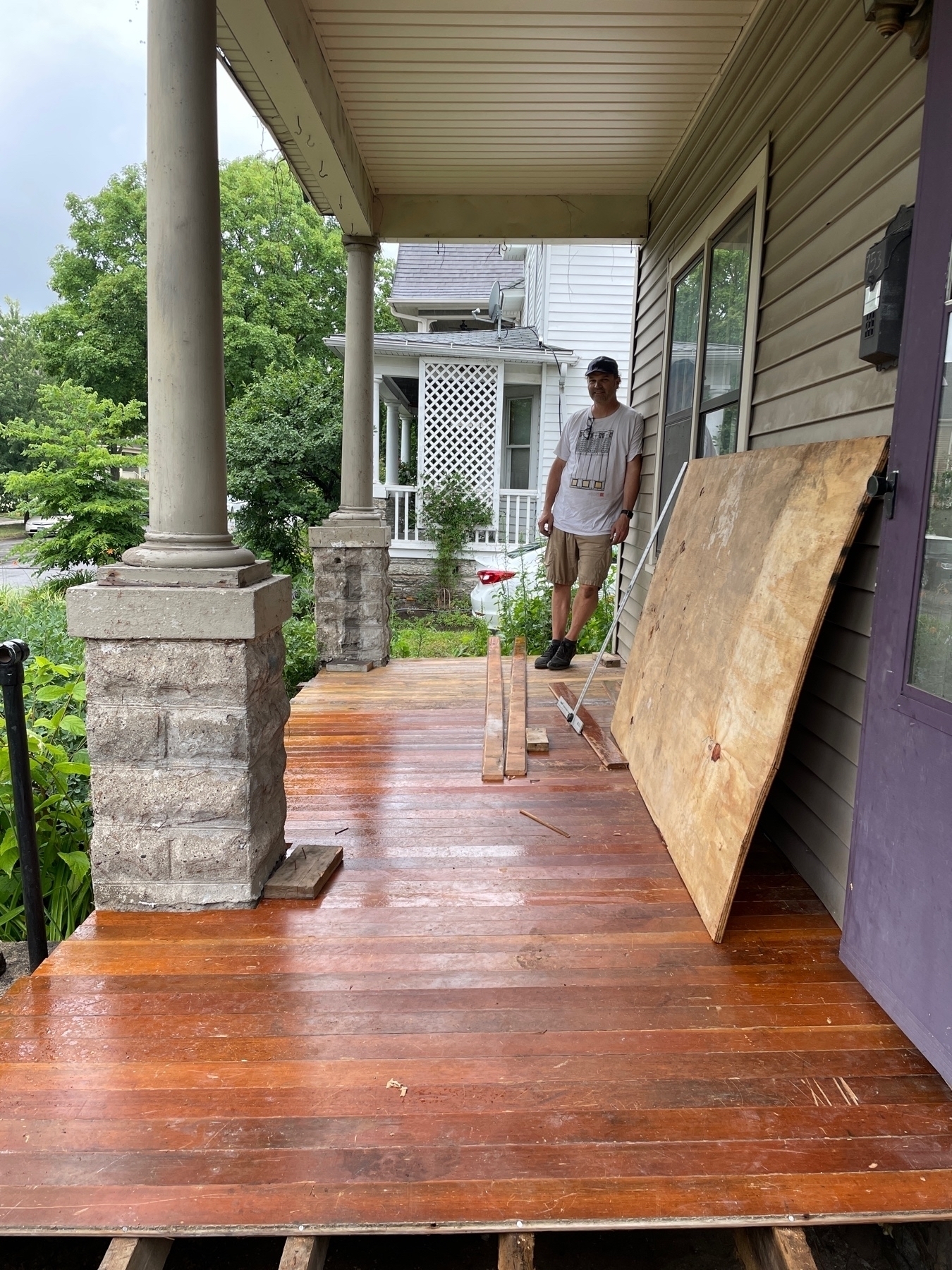
We had run out of usable flooring from the batch that came out of the kitchen. Therefore, I had to hunt for more of a similar size and age. Found some at Bauer Bros. We’ll need even more but here’s where we’re at so far…
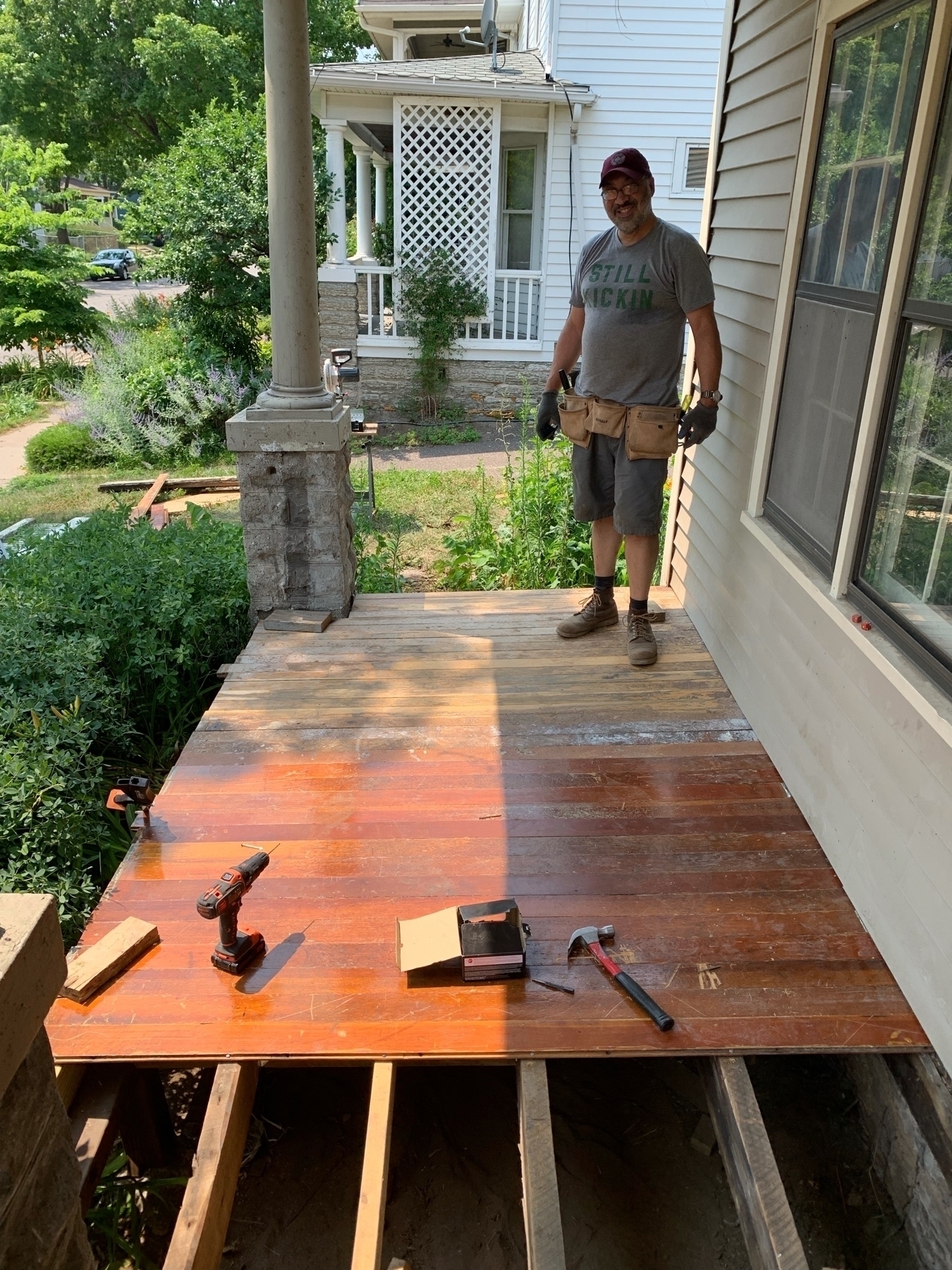
Began installing the porch floor, which used to be the original kitchen floor.
Pretty sure there will not be enough wood to do the whole thing but we will use what we have.
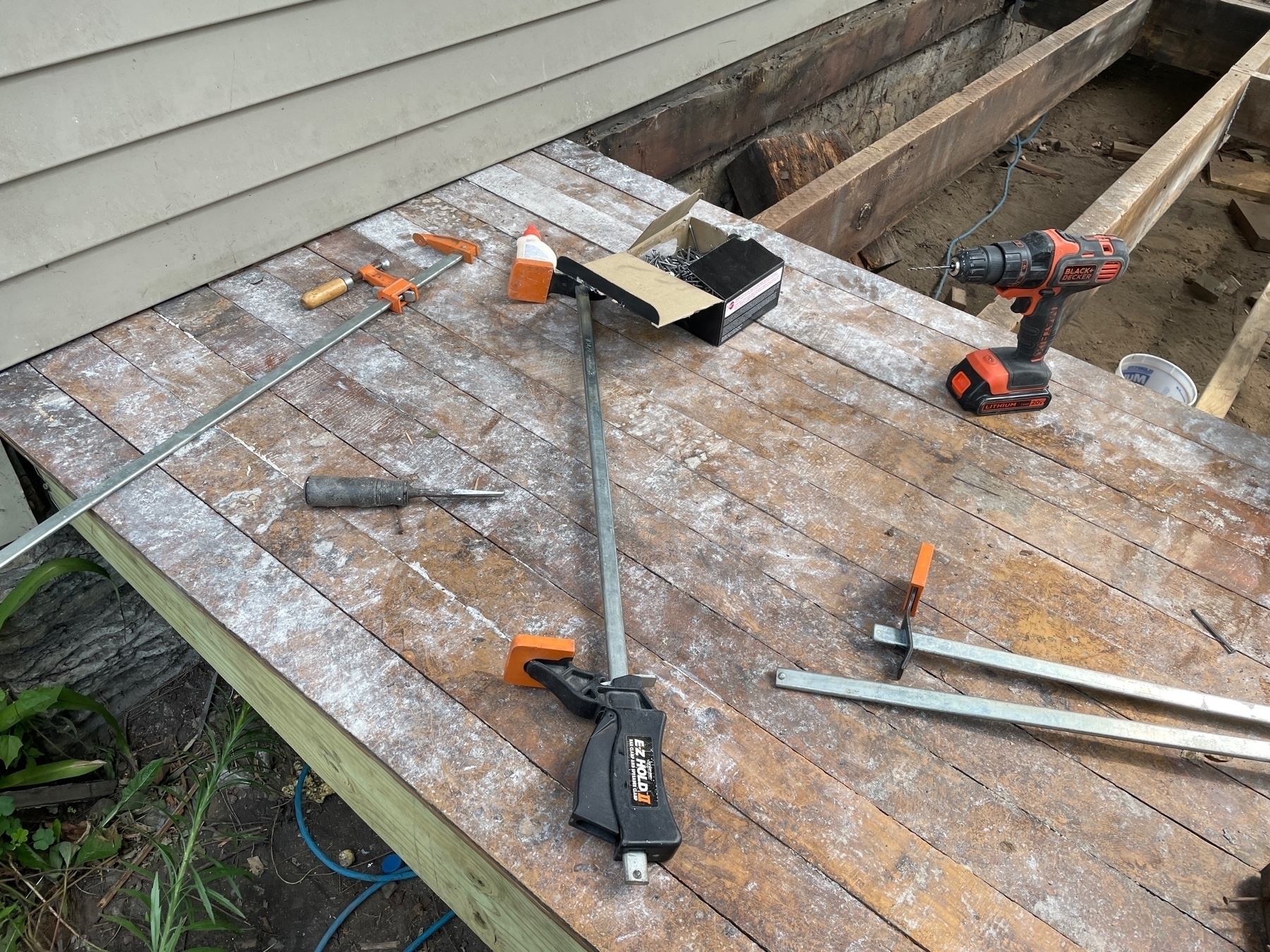
More progress on the porch in the past couple of days. The frame and joists are now complete. Start installing the floor tomorrow. Here’s some shots from start to finish on the entry section.
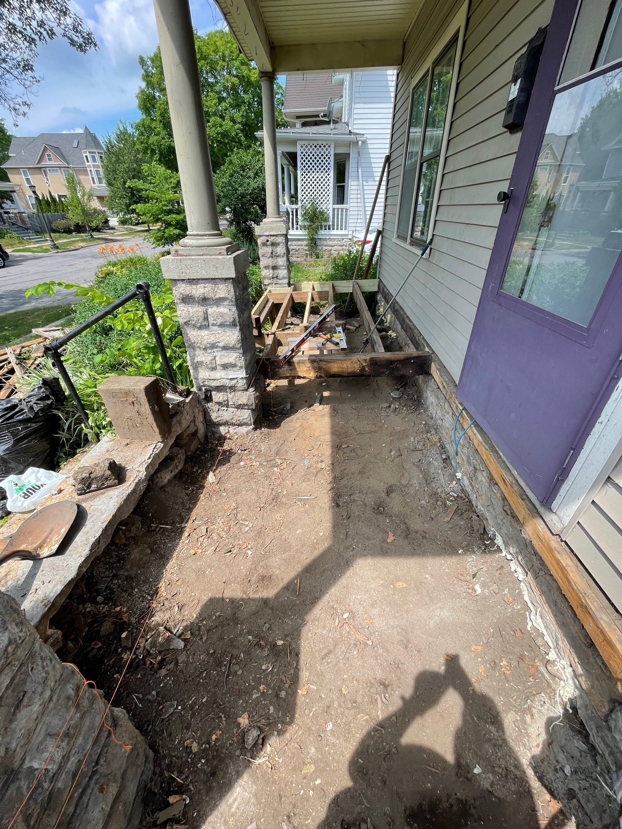
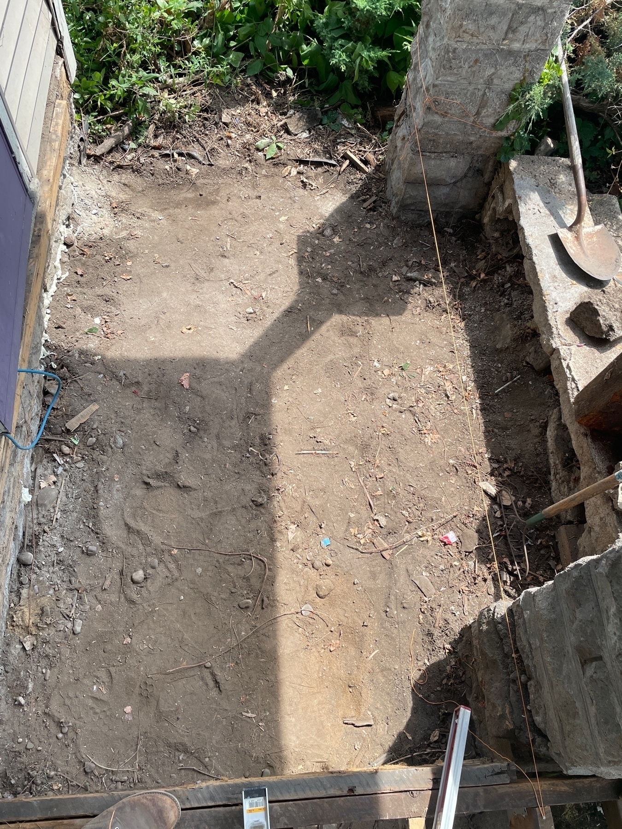
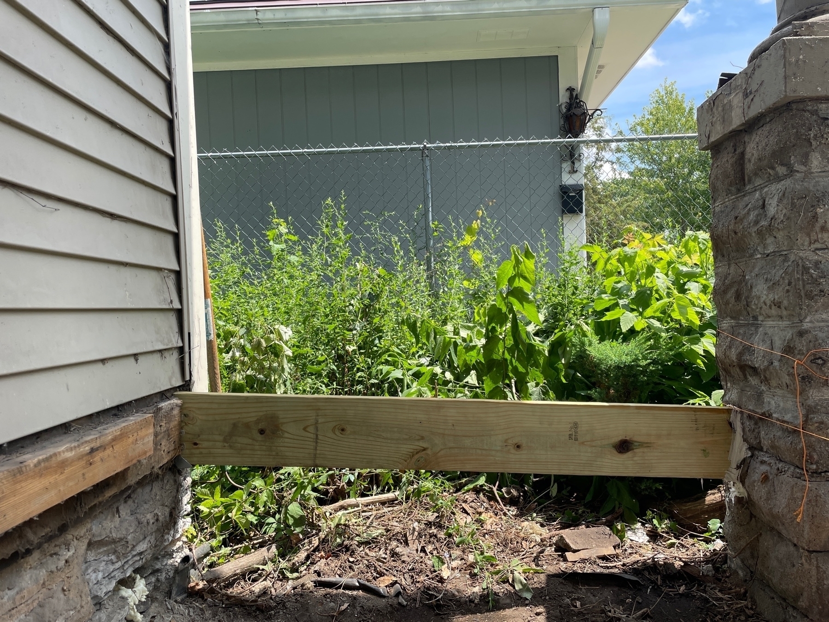
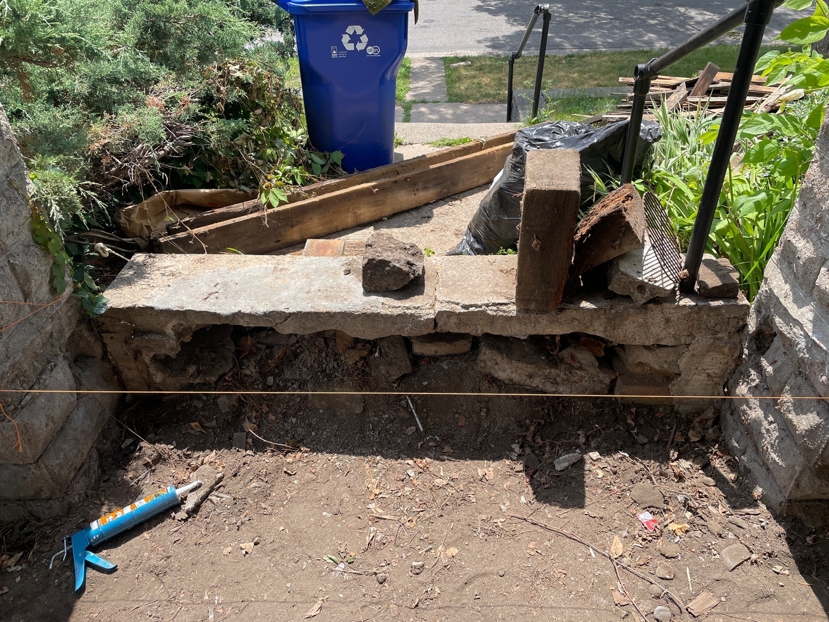
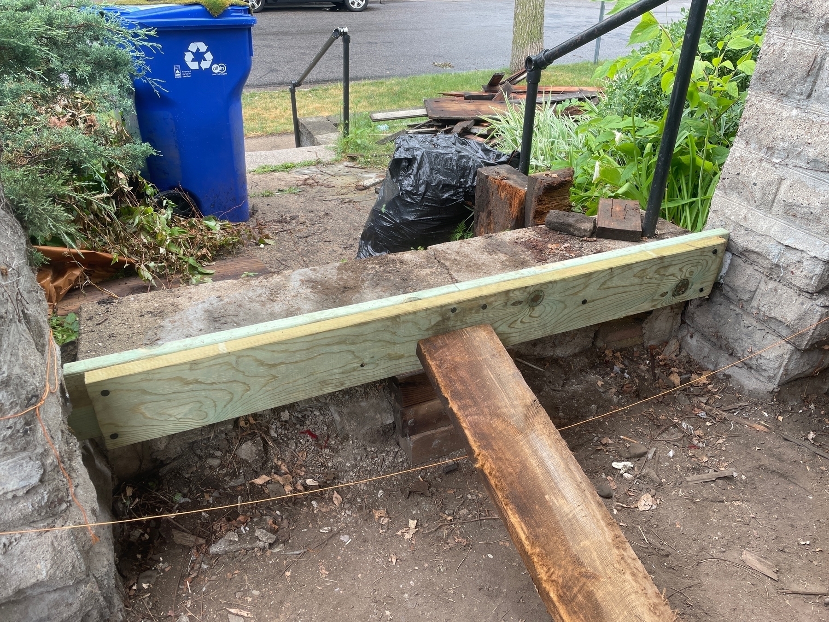
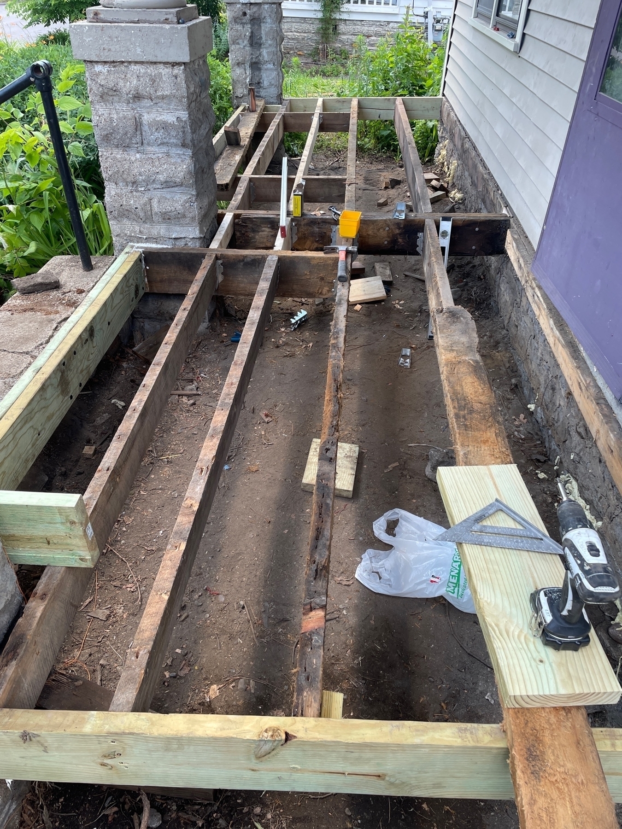
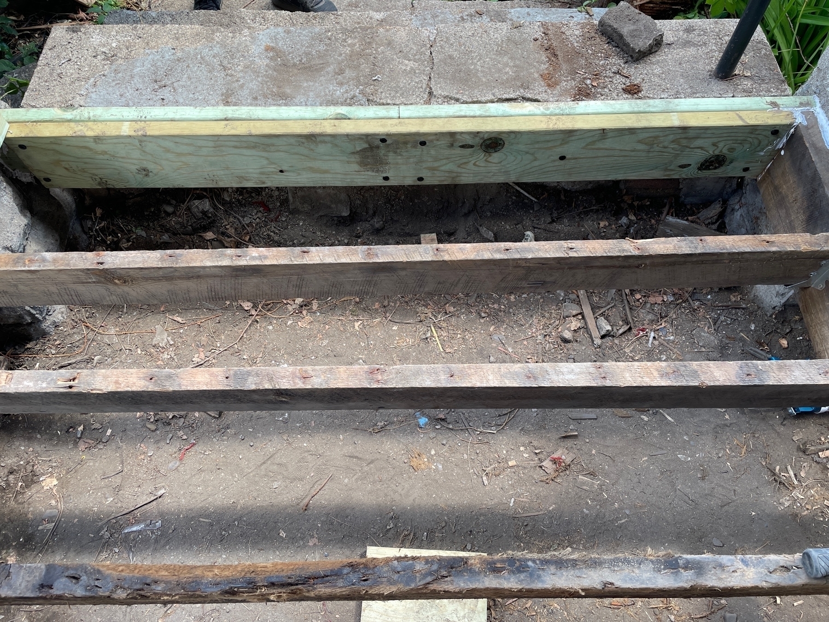
Another thing I should mention regarding the porch rebuild:
With the exception of the new green treated lumber for the main outside frame, everything else to make the porch is original to the house. The main joists, sub joists, and floor.
More porch progress from yesterday and today. Yesterday, more work done on the main frame and setting up the big joists. Today’s work on the frame details was done almost entirely by Jason as I had much else on my plate. Here’s some shots from nothing to now…
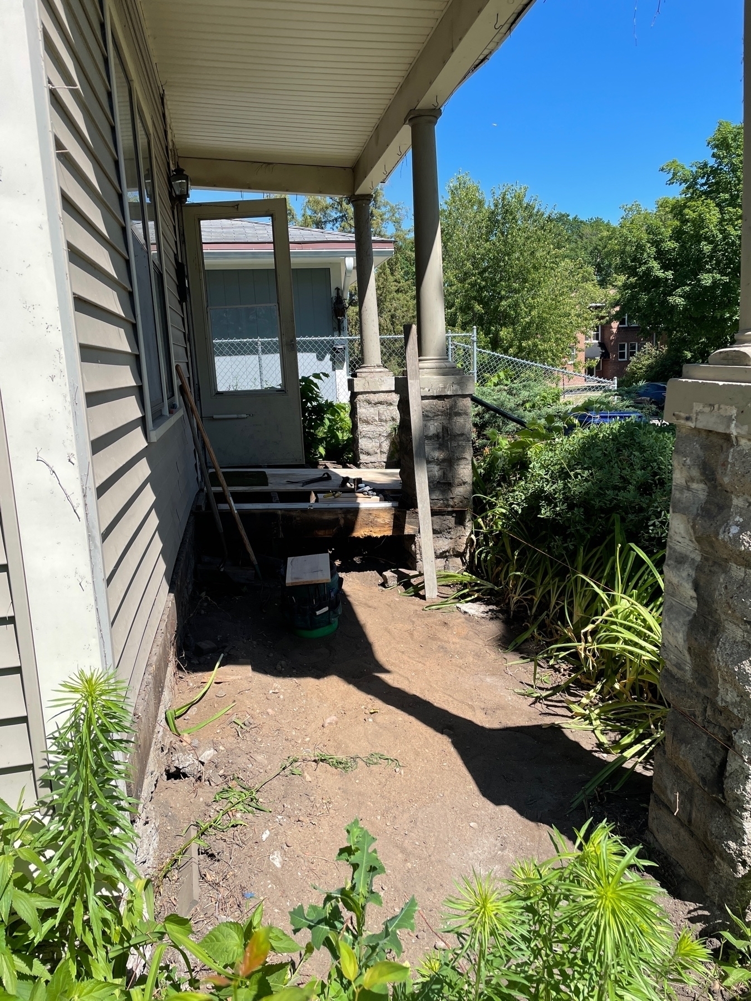
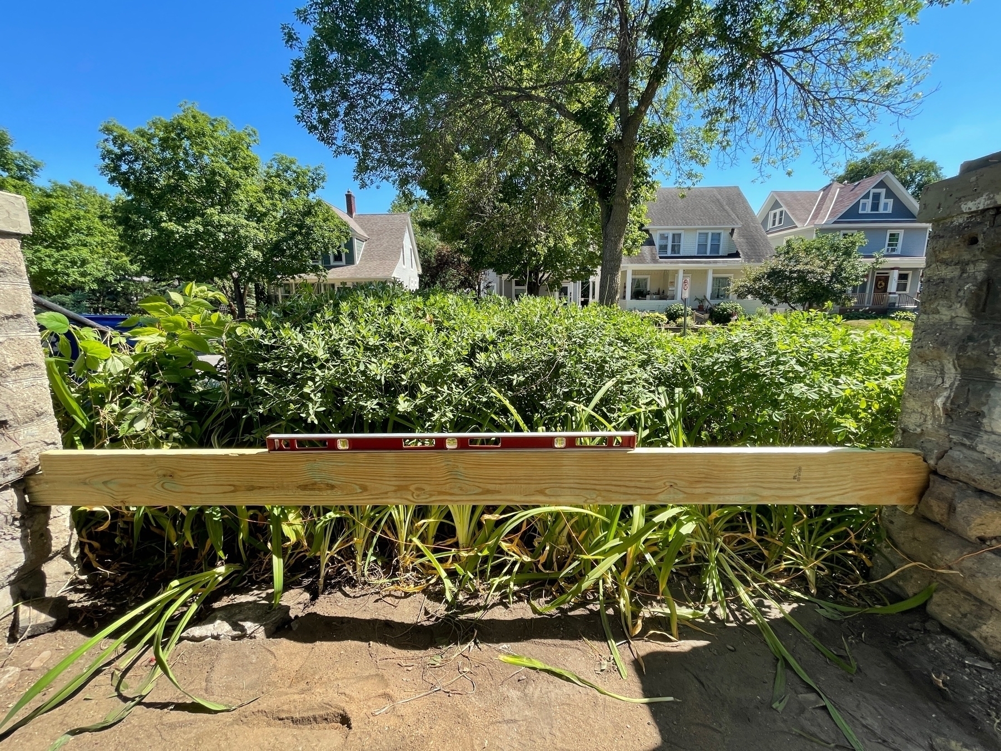
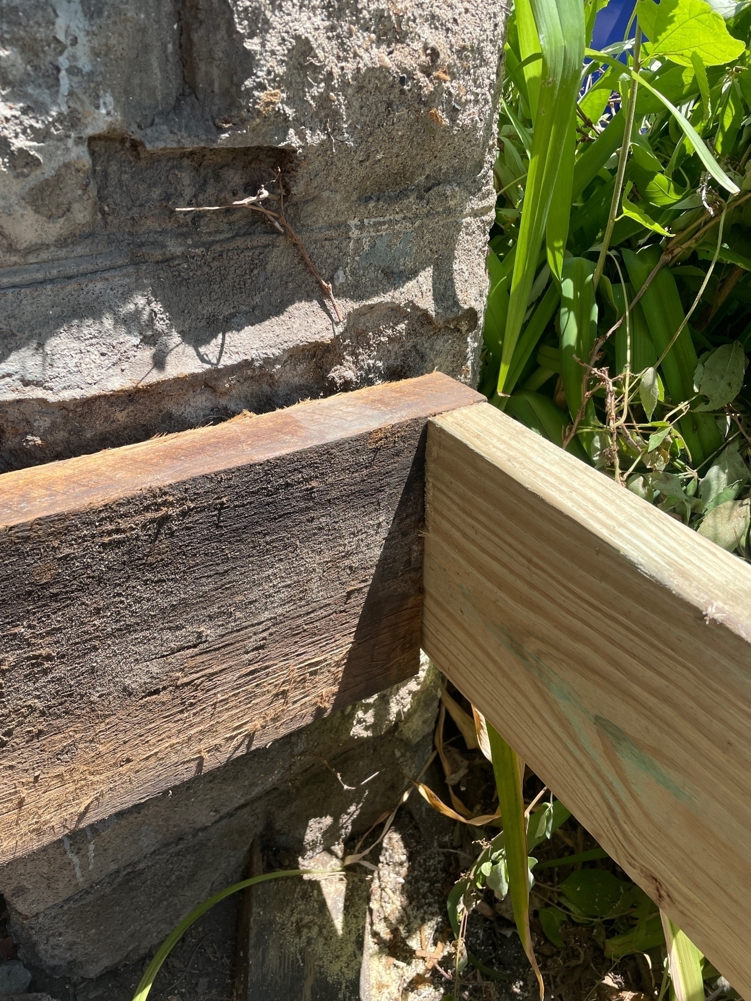
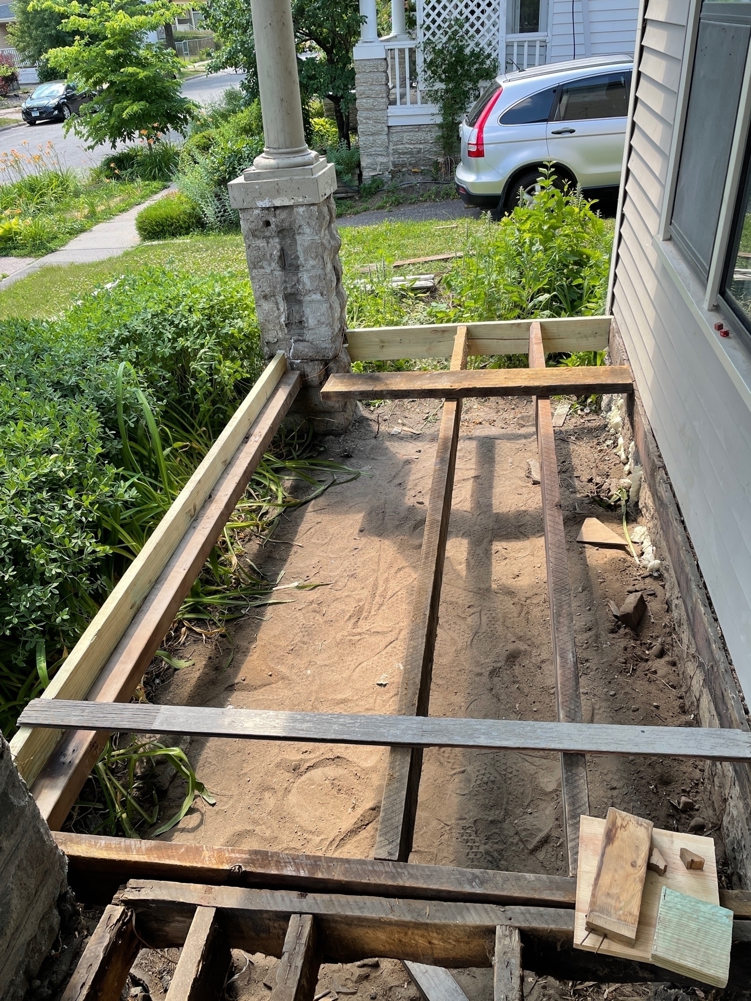
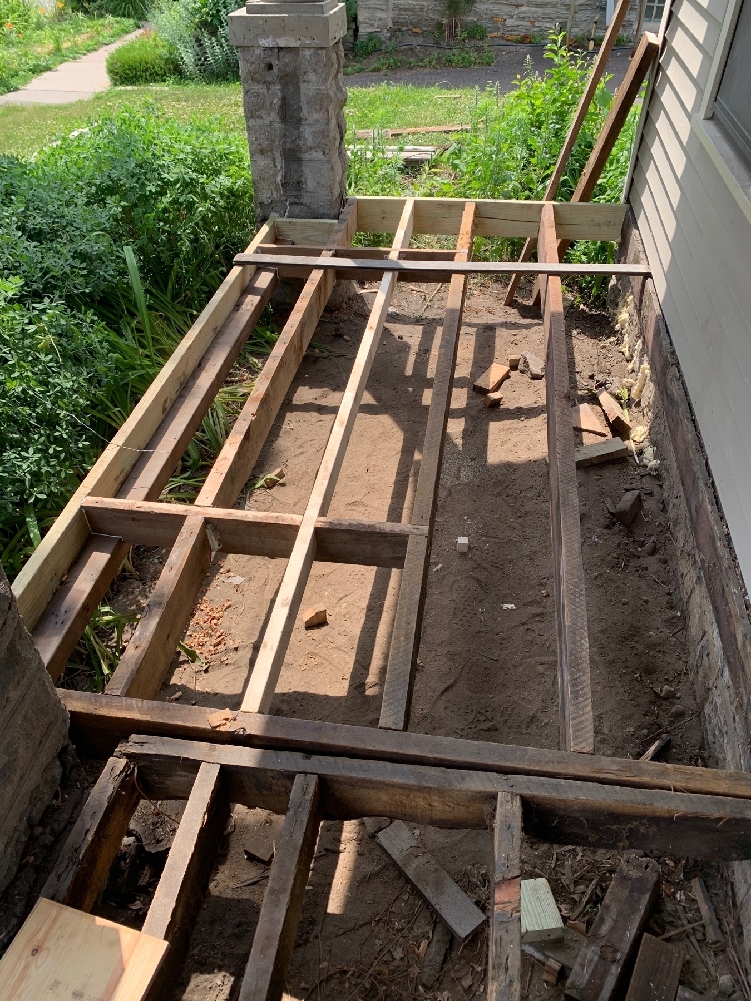
It’s been a while since I’ve posted an update. Things have been moving but it’s been small stuff not much worth reporting on. Re-wiring electric in the powder room and putting new insulation in the mudroom. But today, we started rebuilding and restoring the front porch…
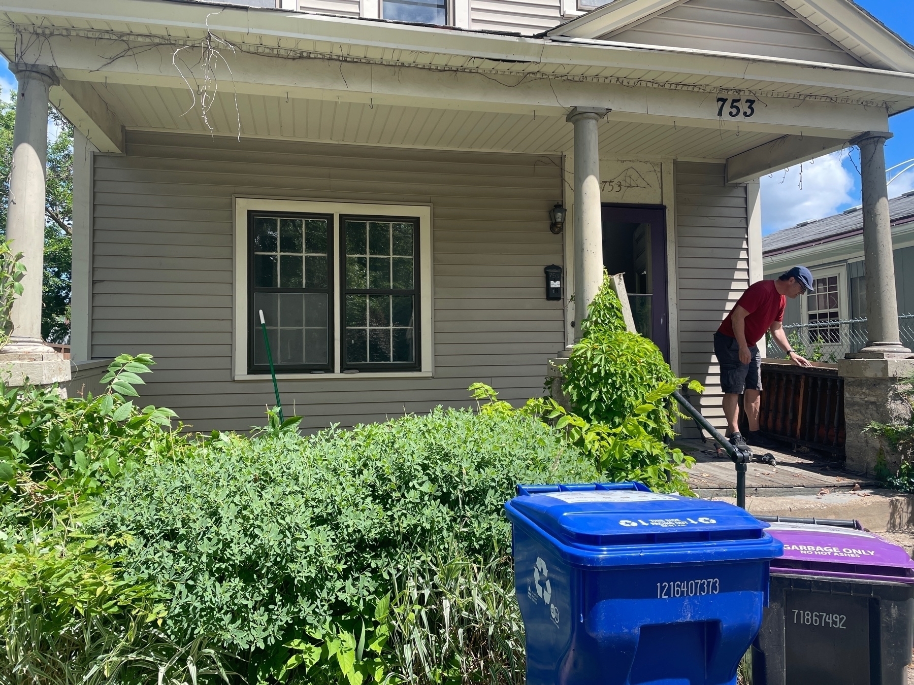
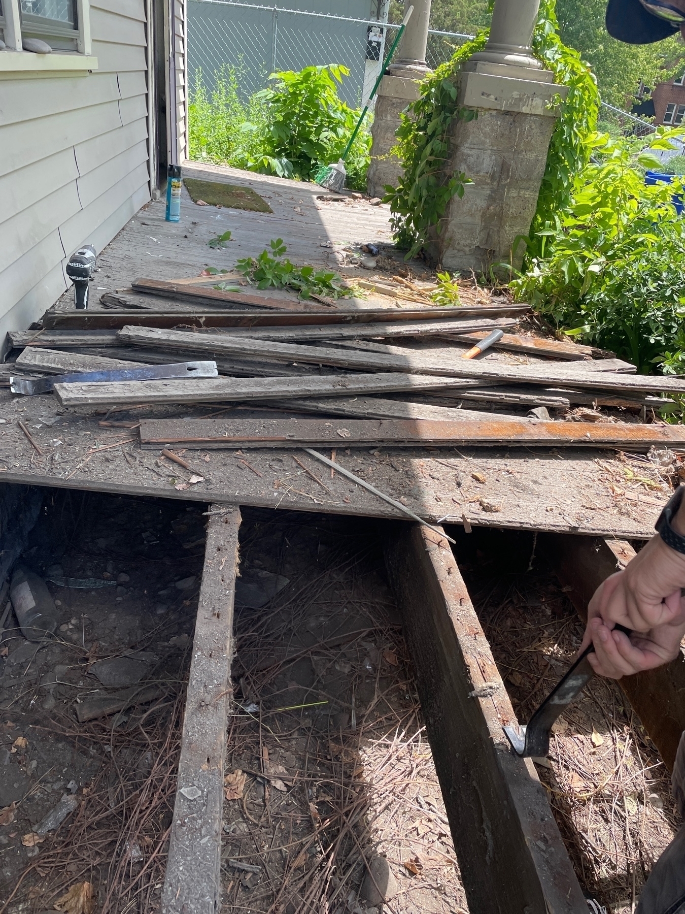
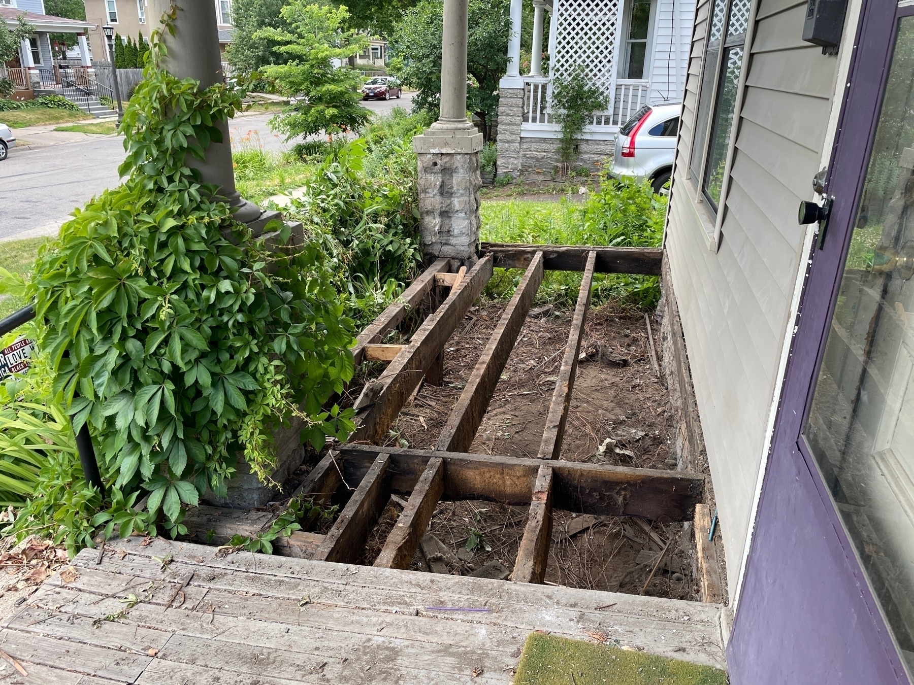
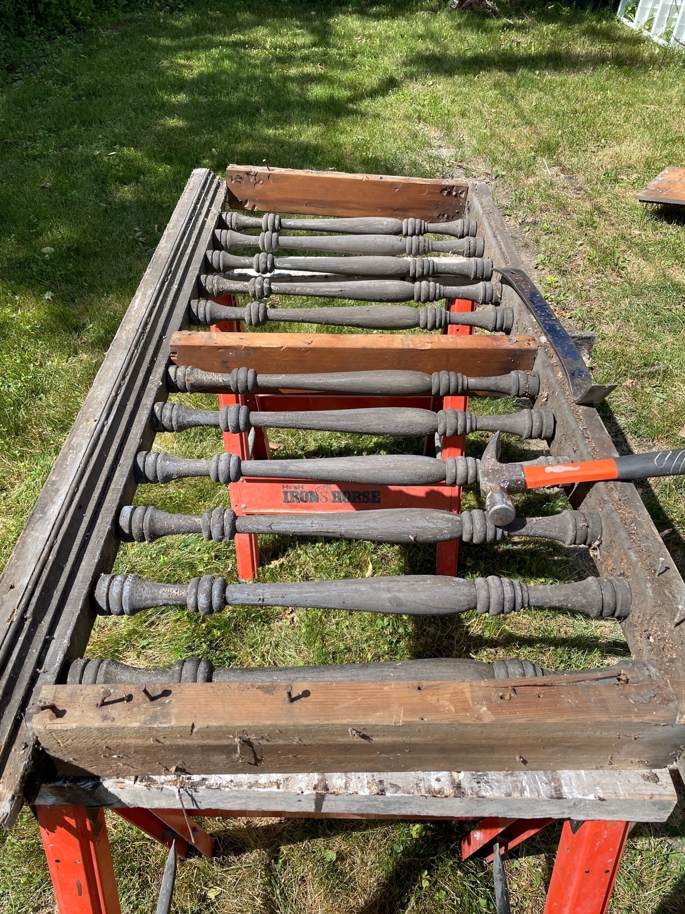
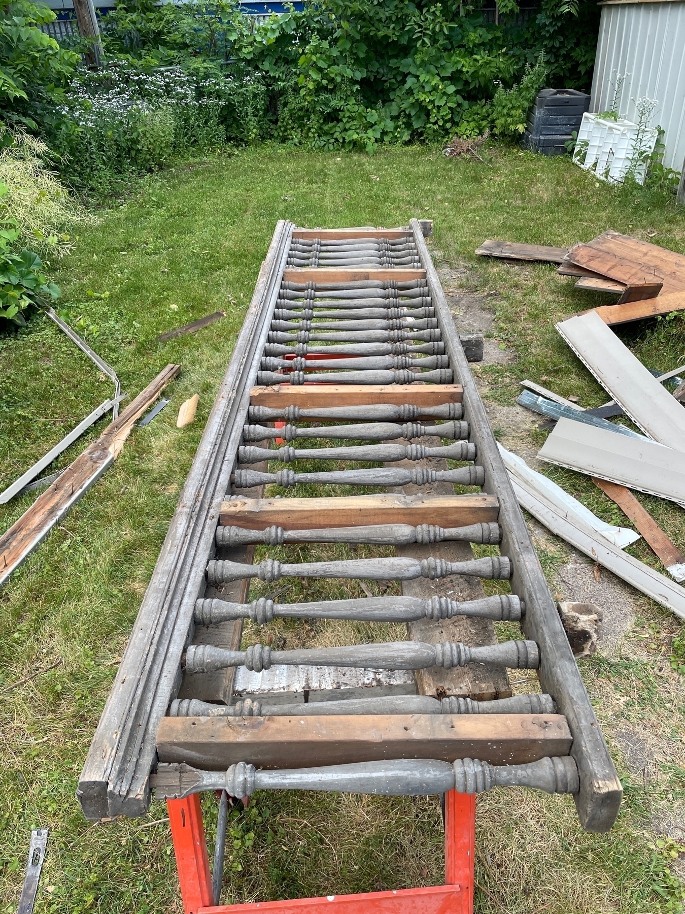
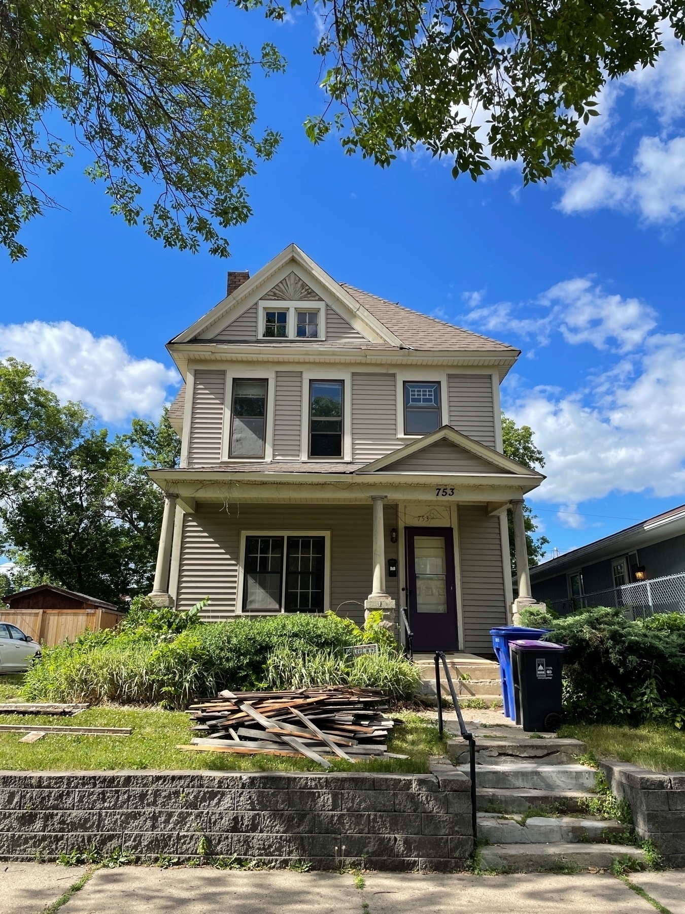
That thing where you find beautiful spindles they have been covered up by painted over but perfectly decent cedar for no discernible reason on the porch.
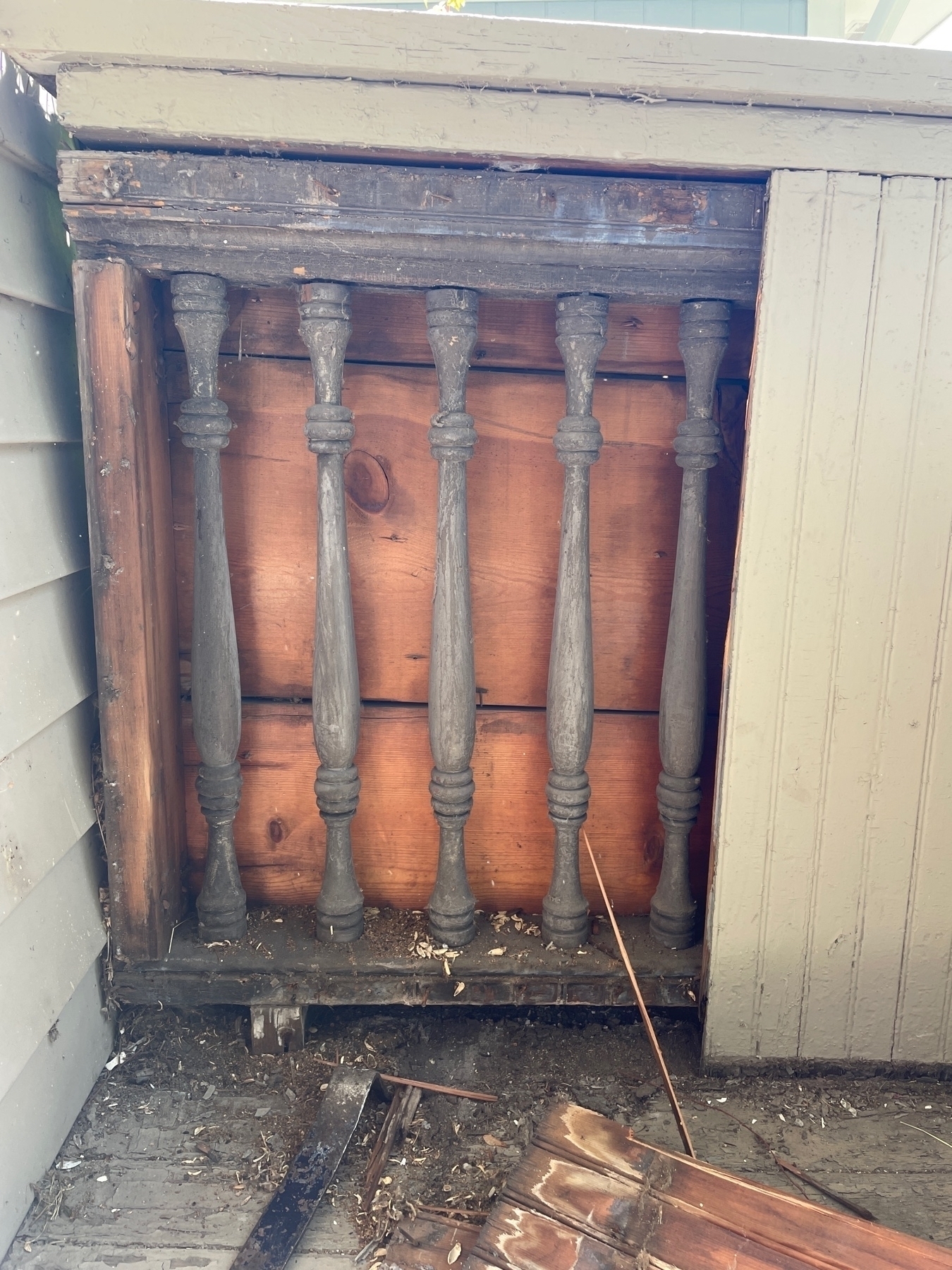
“Trash Day” today. Of course I picked the hottest day so far this year (temps in the 90s) to schedule this. Taking frequent breaks and drinking plenty of water.
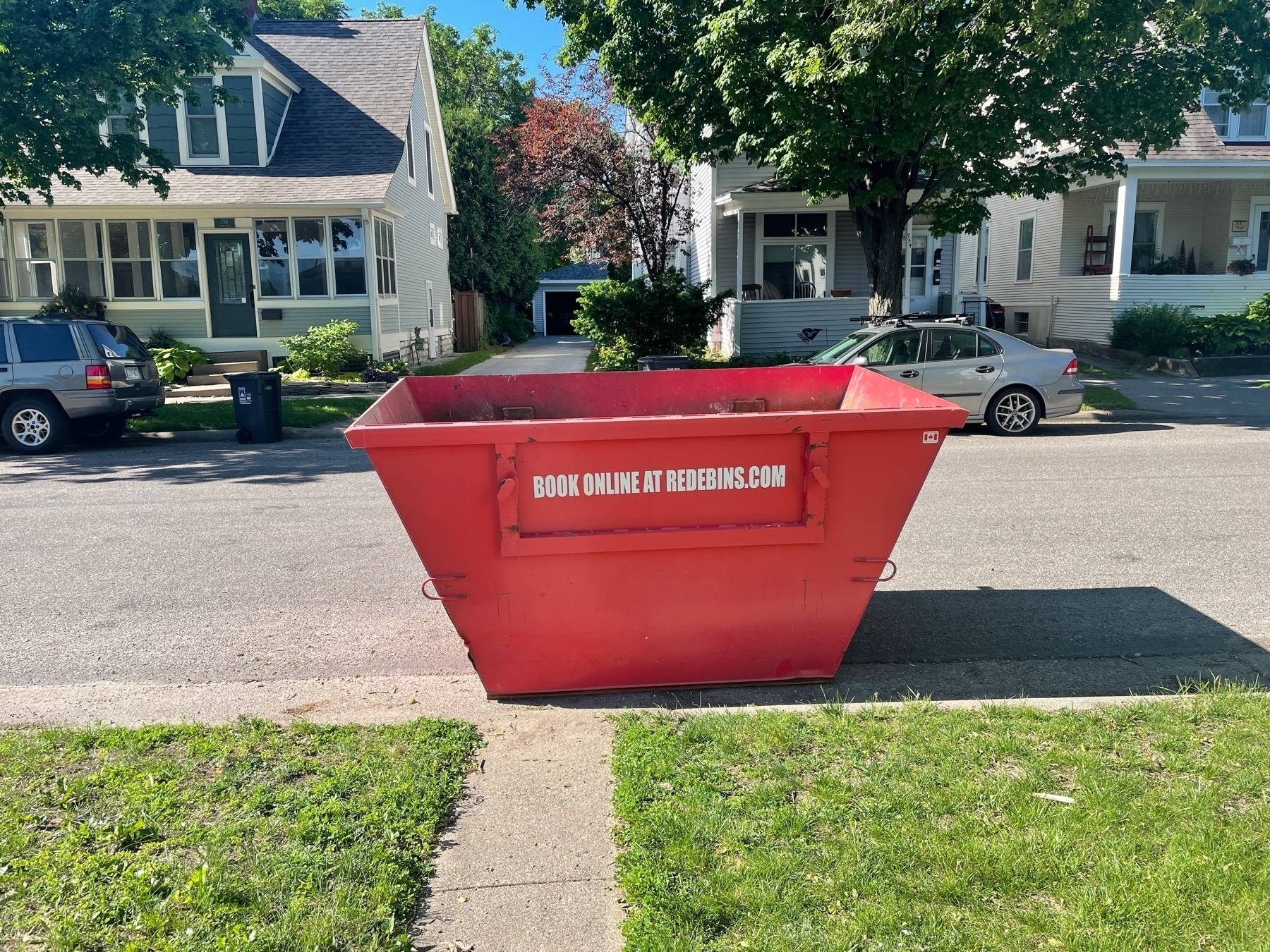
Please trust me when I say I really am hammering in a new subfloor and not about to attempt a test of the new toilet drain. 
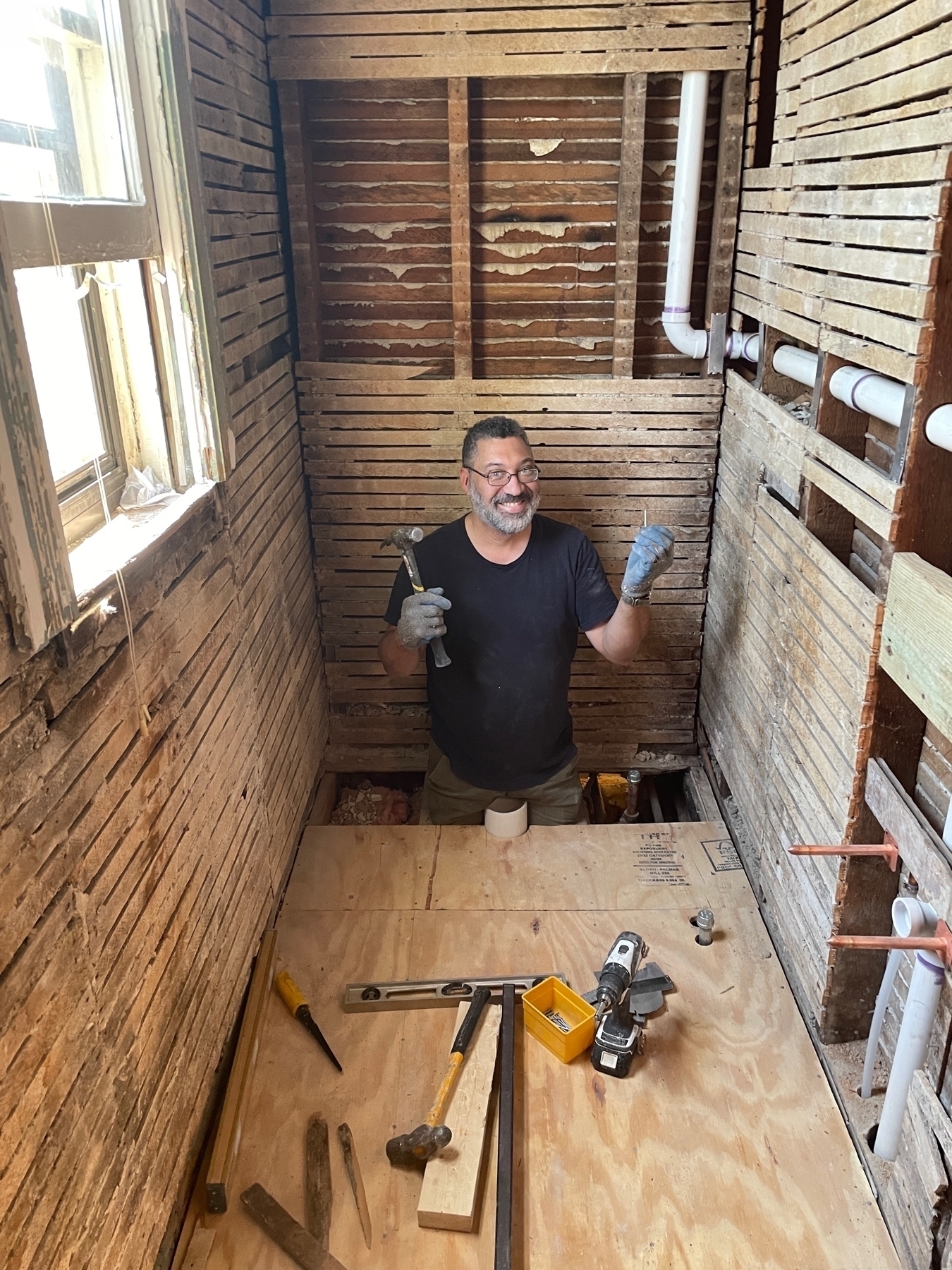
The mudroom got a new roof today. The first of many roof, flashing, siding projects that need to get done.
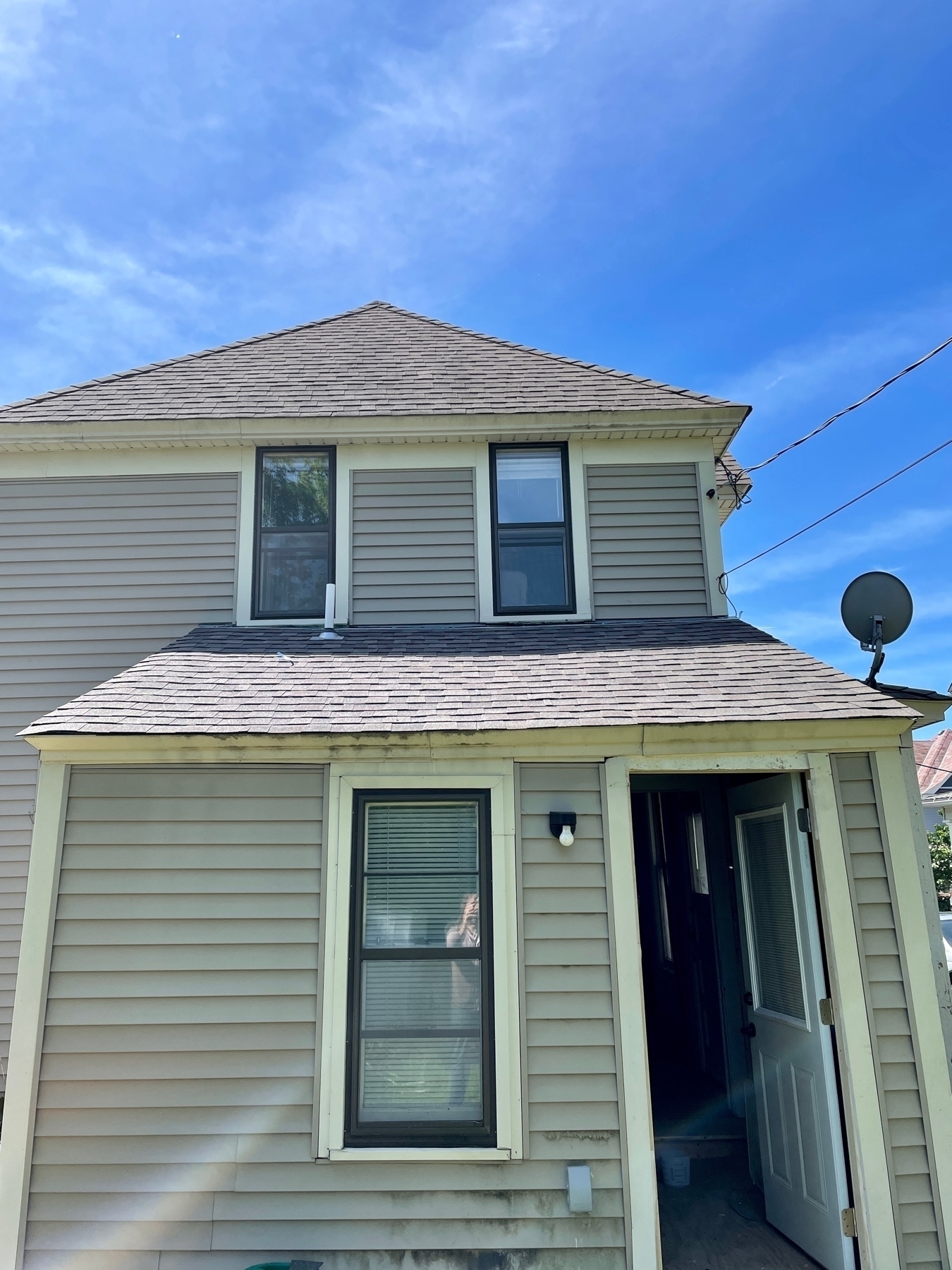
Rebuilding The Powder Room - Part 1
With the Mudroom at a place where we are waiting for other work to happen before our work can continue (namely, some roof and siding repairs), the attention has turned to the Powder Room.
As a reminder, here’s what things look like before under the area where you first enter the room where the toilet was.
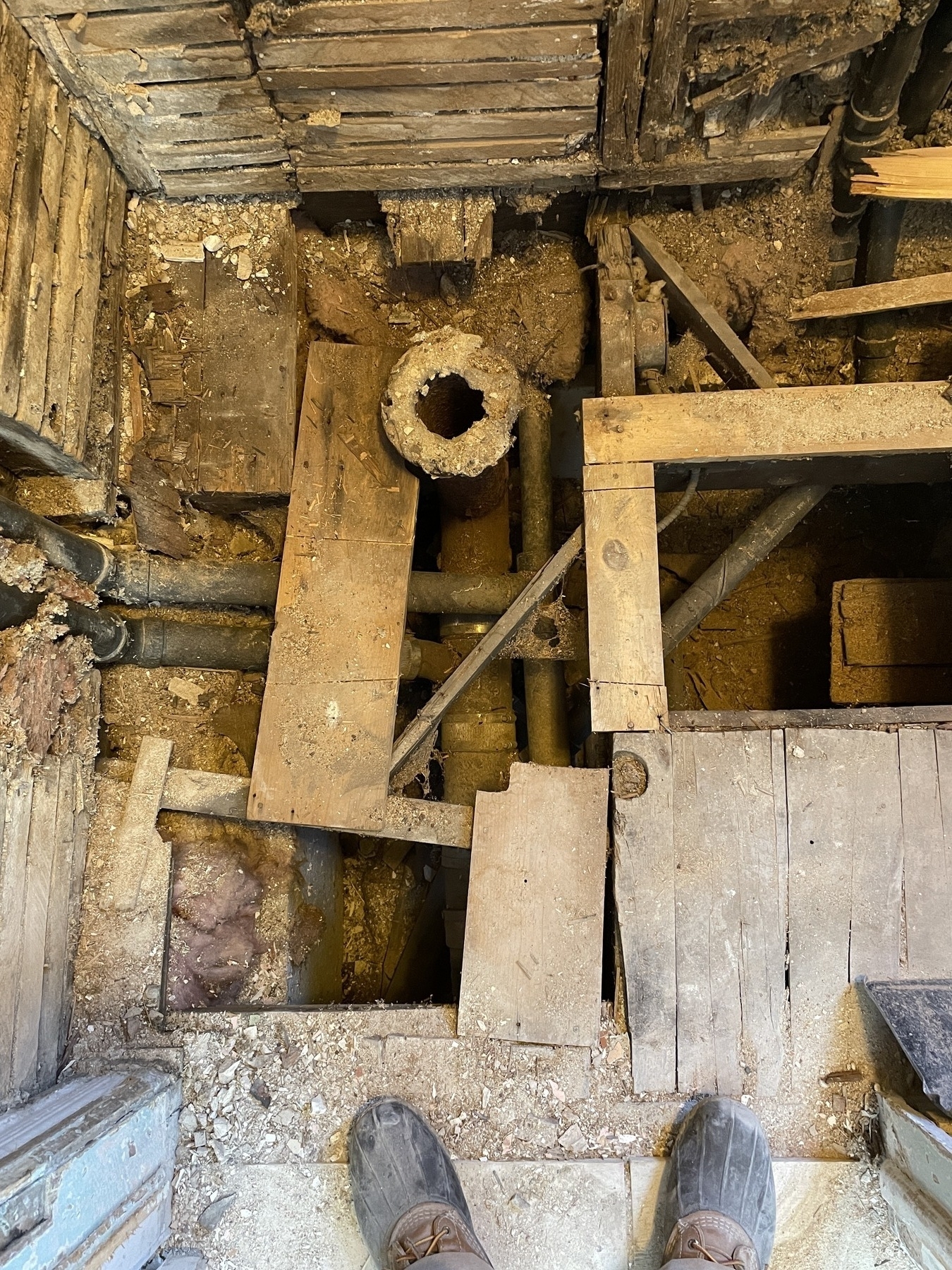
Let’s talk about all of the wrong here. The fact that you walk right into a toilet as you enter the room is actually the least bad of it…
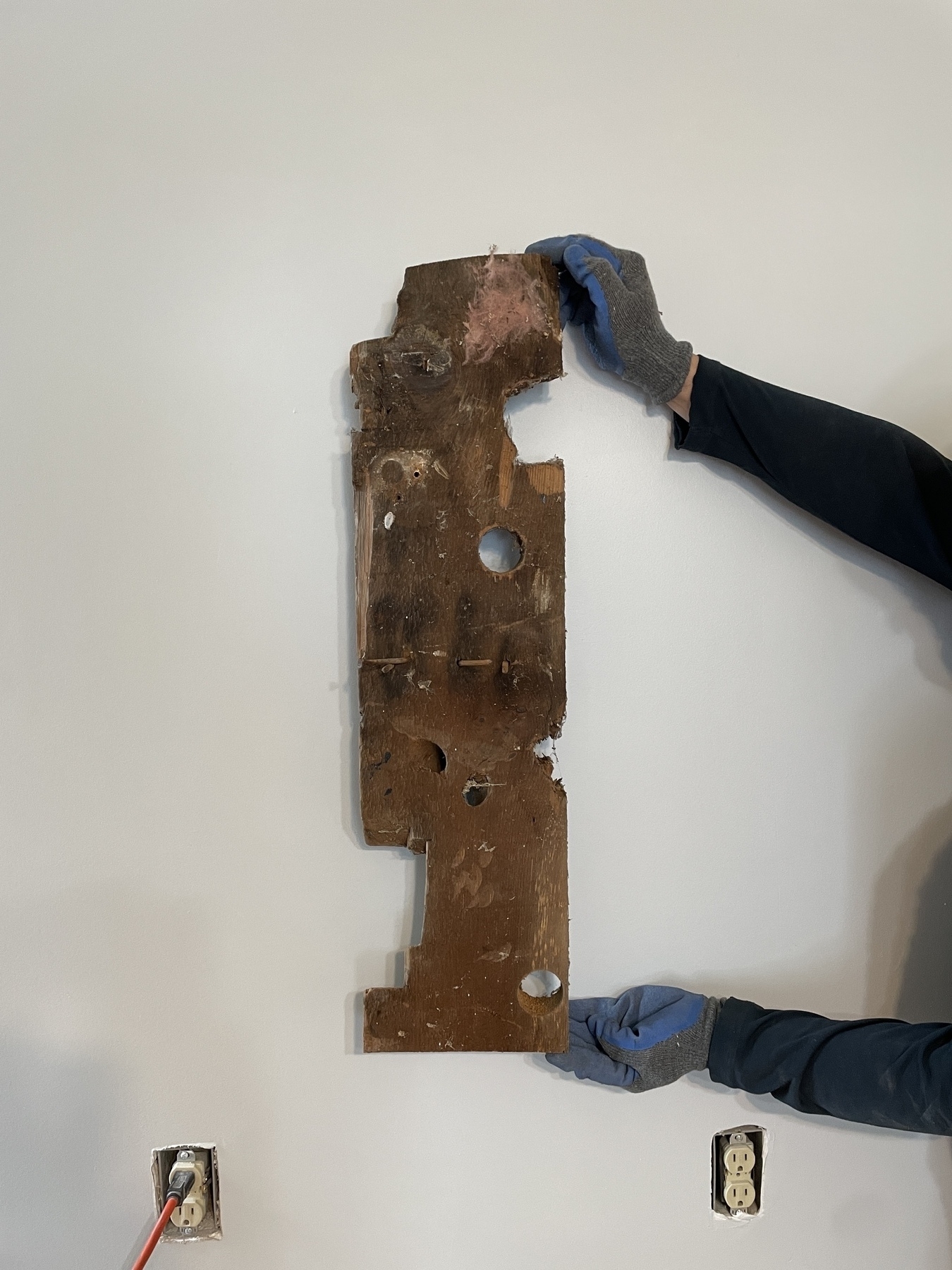
The worst is not, in fact, that the main joists were cut to accommodate the large waste pipe so that there really was no real support for that area of the floor. In fact, what little support was there was so hacked up with cuts and holes it was a wonder it lasted with even a child standing on it let alone full sized adults sitting on a toilet…
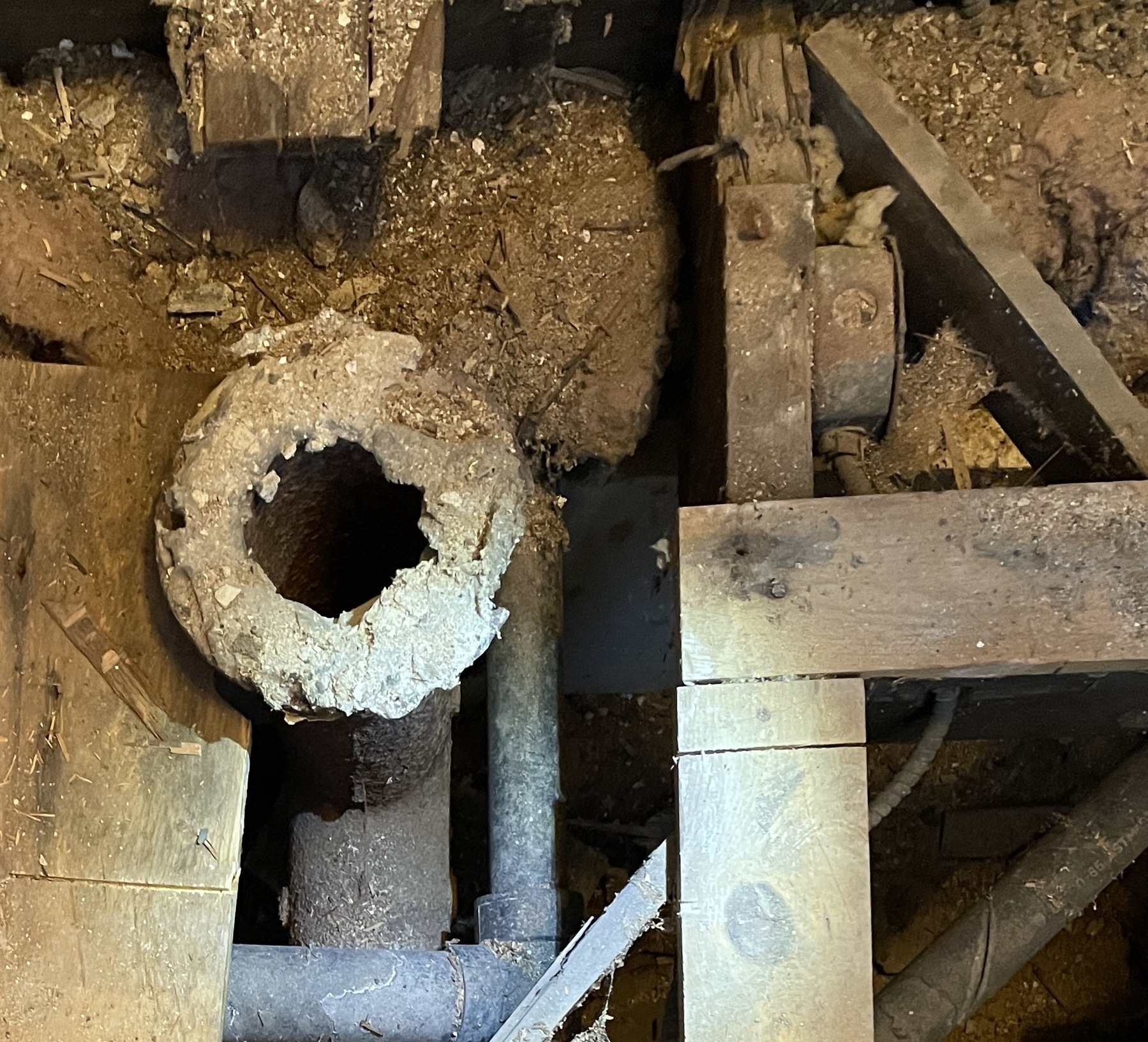
No, the worst is a bit hard to see in this picture. But look closely. See it? If you said, “The worst is that they put an electrical junction box literally under a toilet and a sink!” you’d be correct. That’s it!
So, we set about correcting that. We cleaned up the bad ideas. Moved the electrical out of there. Took out the miss-mash of wood pieces pretending to be structure. My plumber came in and did an excellent job installing new pipes at their new locations (will post pictures of that later). With that done, we were able to cut new 2x8 joist sections to sister to the remaining primary joist sections.
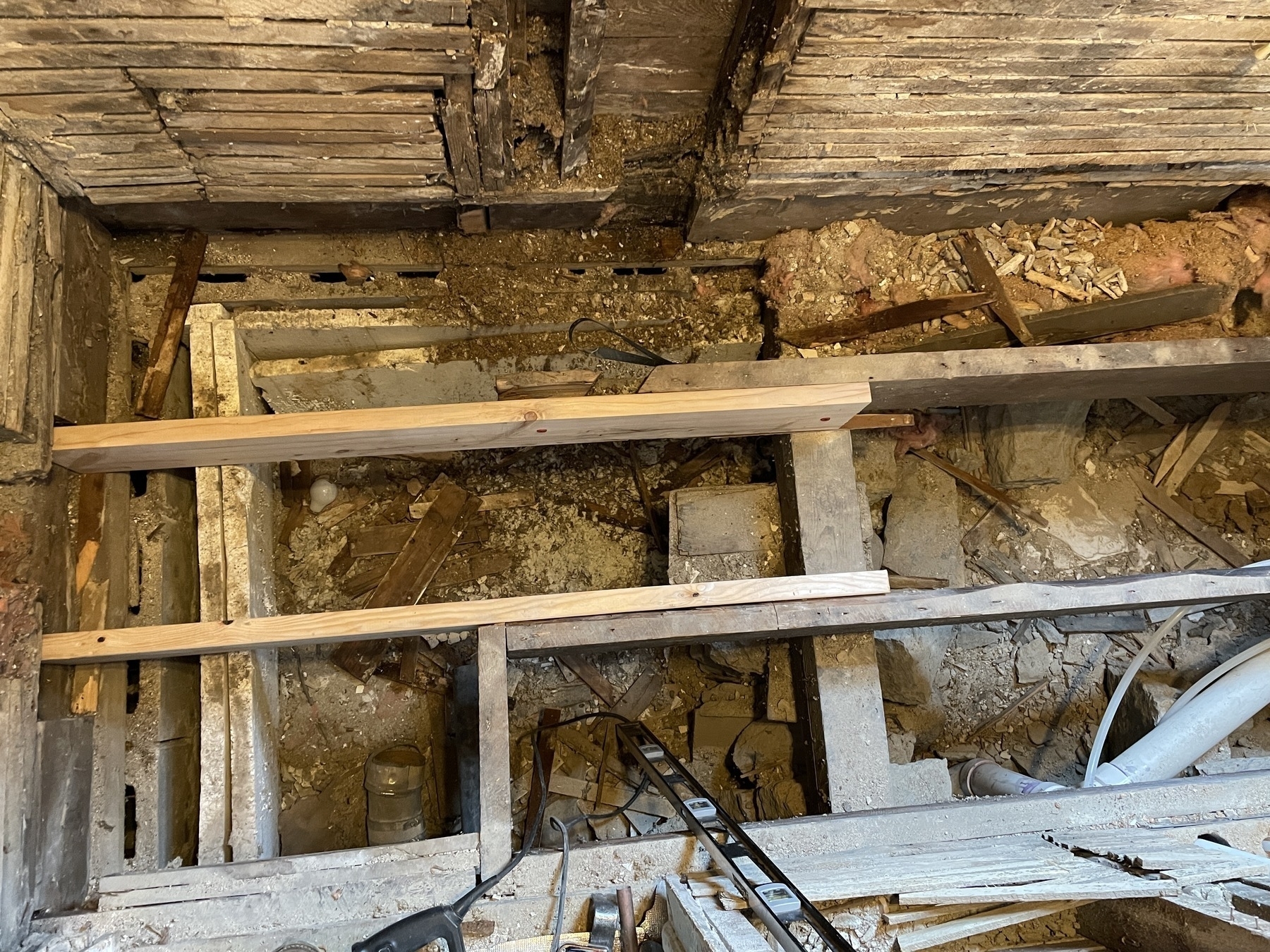
Then we firred out other areas to fix other bad choices made over the years.
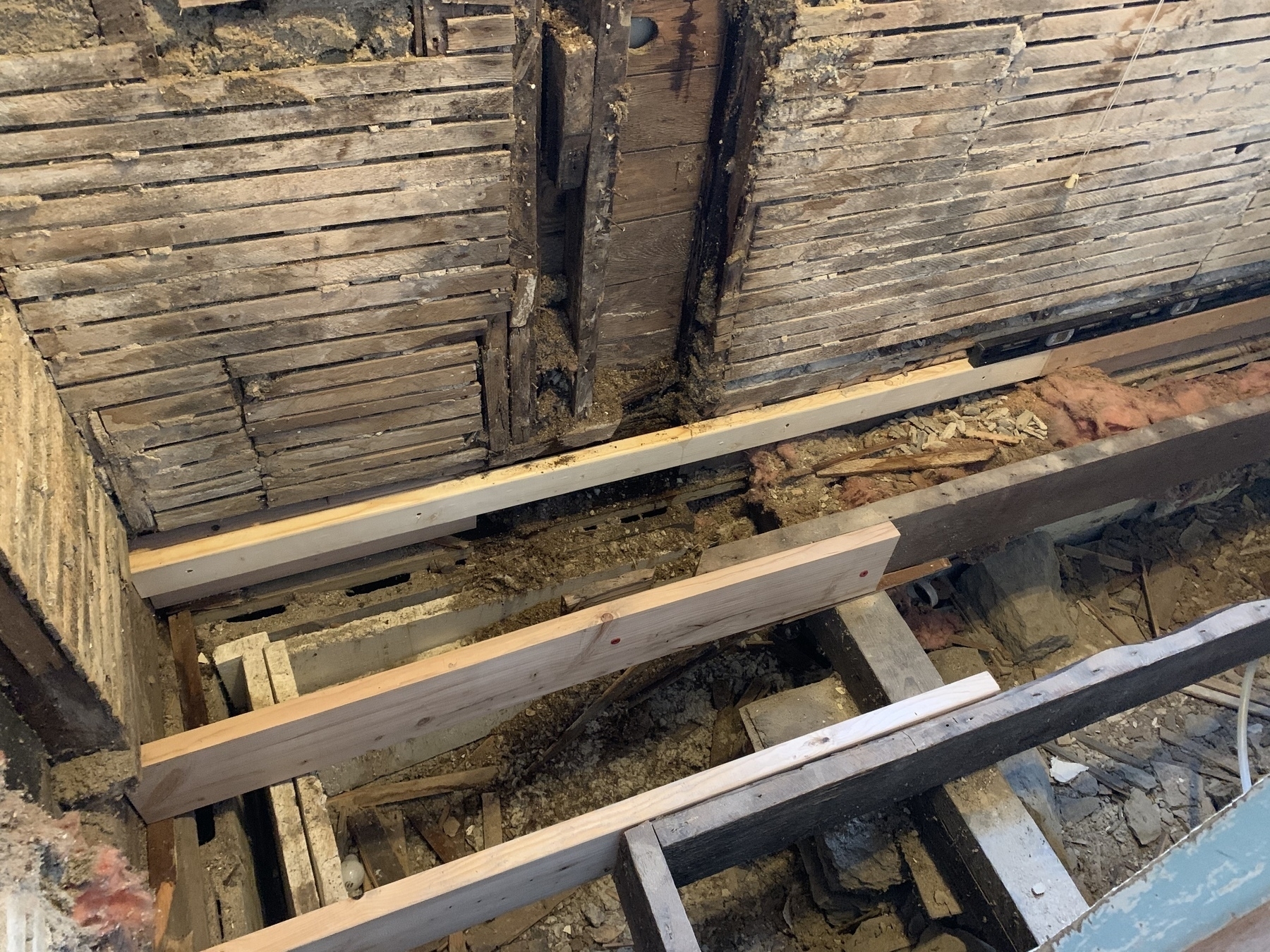
Now, we have the bones in place to lay a solid foundation.
Electric In The Mudroom
It’s been a bit quiet around here the past few days but that doesn’t mean we haven’t been busy. We’ve been wiring/rewireing the mudroom.
Added two new ourlets inside, another weather protected one for outside, and rewired the lighting so that both the interior and outside back door can be turned on/off from both the door near the kitchen and the back door. We also installed electric service for the washer and dryer that will go in that space eventually.This will also have the side effect of having the breakers make more sense. Once done, all the outlets will be on one breaker and all the lighting on another. Before, both were running off the same breaker.
I also have a utility sink ordered and on it’s way for the washer/dryer space (as well as a small sink for the powder room when we get that far).
In all, it’s been a productive couple of days.
New mudroom back door has an internal blind system. The kind of security you want for a back door (especially when there’s no alley or houses behind so no “eyes” on it).
Put in new header beam in the mudroom today. Two sistered 2x6 boards. It’s nice, straight, and level. Will be supporting it with new 2x4 studs sistered to the existing ones and squared off of the new bottom main joist.
Overbuilt is the new black.
